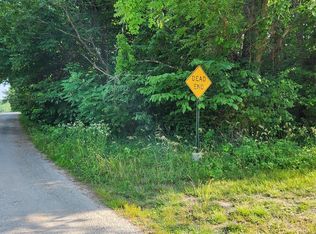3br/2bth home with 2 living spaces on 1.39acre .Stone fireplace, huge eat in kitchen, formal dining room and generous sized bedrooms. Oversized 2 car garage 32 x 24 to store your toys!Close to Stockton Lake access! Room for RV with 110 Volt 30 amp outlet with water spigot in rear yard. Loaded with possibilities! Come see!
This property is off market, which means it's not currently listed for sale or rent on Zillow. This may be different from what's available on other websites or public sources.
