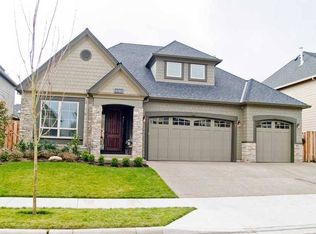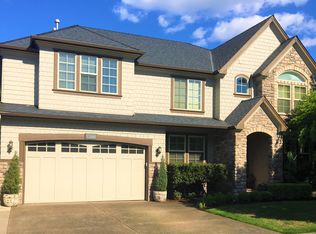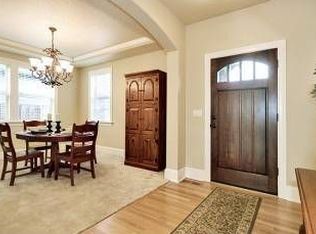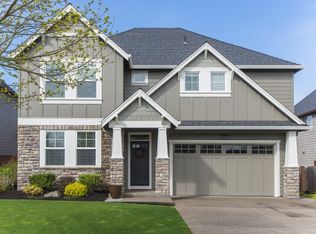Sold
$800,000
16995 SW Richen Park Cir, Sherwood, OR 97140
4beds
3,272sqft
Residential, Single Family Residence
Built in 2006
7,405.2 Square Feet Lot
$772,000 Zestimate®
$244/sqft
$3,544 Estimated rent
Home value
$772,000
$726,000 - $818,000
$3,544/mo
Zestimate® history
Loading...
Owner options
Explore your selling options
What's special
Nestled in one of Sherwood's most sought-after neighborhoods, this stunning 3,272 SF Renaissance home offers a blend of timeless charm and modern convenience! Situated on a desirable corner lot with traditional curb appeal and a quaint covered entry, the home delights with its classic architectural details of arched doorways, deluxe moulding, and coved ceilings. You'll find an elegant formal living and dining room, perfect for hosting gatherings, highlighted by a coved ceiling and a convenient pass-through to the chef's kitchen. The kitchen is a true centerpiece boasting granite countertops, generous work areas, a full-height tile backsplash, and a central cook island with a handy eat-bar. Double wall ovens, stainless steel appliances, and abundant cabinetry complete the space. Adjacent to the kitchen is a cozy family room with a built-in gas fireplace and media wall, offering the perfect spot to relax or entertain. Direct access to the extended patio and fully fenced back yard makes indoor-outdoor living a breeze! Upstairs, the versatile loft area is ideal for a home office or study, complete with a wall of built-in shelving. The primary bedroom suite is a serene retreat with a coved ceiling, an arched nook, a large walk-in closet, and a spacious ensuite bathroom with dual vanities, a jetted tub, and a walk-in shower. Three additional generously sized bedrooms and a hall bathroom with dual sinks provide ample space. The large bonus room is ideal for a media room, playroom, or both! Laundry day is a breeze with the well-equipped laundry room practically fitted with upper and lower cabinetry, a folding station, and a utility sink. With central air conditioning, a central vacuum system, and a main-level powder room, this home is comfortable and ready to go! Located in a coveted Sherwood neighborhood convenient to top-rated schools, local parks, trails, wineries, shopping, and charming Old Town Sherwood, this home offers everything you need and more!
Zillow last checked: 8 hours ago
Listing updated: October 17, 2024 at 06:45am
Listed by:
Marie Boatsman 503-550-8477,
Berkshire Hathaway HomeServices NW Real Estate
Bought with:
Rachel Schaefer, 201217596
MORE Realty
Source: RMLS (OR),MLS#: 24309183
Facts & features
Interior
Bedrooms & bathrooms
- Bedrooms: 4
- Bathrooms: 3
- Full bathrooms: 2
- Partial bathrooms: 1
- Main level bathrooms: 1
Primary bedroom
- Features: Coved, French Doors, Nook, Jetted Tub, Suite, Walkin Closet, Wallto Wall Carpet
- Level: Upper
- Area: 255
- Dimensions: 15 x 17
Bedroom 2
- Features: Closet, Wallto Wall Carpet
- Level: Upper
- Area: 168
- Dimensions: 14 x 12
Bedroom 3
- Features: Closet, Wallto Wall Carpet
- Level: Upper
- Area: 180
- Dimensions: 15 x 12
Bedroom 4
- Features: Closet, Wallto Wall Carpet
- Level: Upper
- Area: 120
- Dimensions: 12 x 10
Dining room
- Features: Coved, Formal, Wallto Wall Carpet
- Level: Main
- Area: 168
- Dimensions: 14 x 12
Family room
- Features: Builtin Features, Fireplace, Wallto Wall Carpet
- Level: Main
- Area: 357
- Dimensions: 21 x 17
Kitchen
- Features: Cook Island, Dishwasher, Eat Bar, Eating Area, Exterior Entry, Gas Appliances, Hardwood Floors, Pantry, Double Oven, Free Standing Refrigerator, Granite
- Level: Main
- Area: 285
- Width: 15
Living room
- Features: Wallto Wall Carpet
- Level: Main
- Area: 168
- Dimensions: 14 x 12
Heating
- Forced Air, Fireplace(s)
Cooling
- Central Air
Appliances
- Included: Cooktop, Dishwasher, Disposal, Double Oven, Free-Standing Refrigerator, Gas Appliances, Microwave, Plumbed For Ice Maker, Stainless Steel Appliance(s), Gas Water Heater
- Laundry: Laundry Room
Features
- Central Vacuum, Granite, High Speed Internet, Closet, Built-in Features, Sink, Coved, Formal, Cook Island, Eat Bar, Eat-in Kitchen, Pantry, Nook, Suite, Walk-In Closet(s), Tile
- Flooring: Hardwood, Tile, Wall to Wall Carpet
- Doors: French Doors
- Windows: Double Pane Windows, Vinyl Frames
- Basement: Crawl Space
- Number of fireplaces: 1
- Fireplace features: Gas
Interior area
- Total structure area: 3,272
- Total interior livable area: 3,272 sqft
Property
Parking
- Total spaces: 2
- Parking features: Driveway, Garage Door Opener, Attached
- Attached garage spaces: 2
- Has uncovered spaces: Yes
Features
- Levels: Two
- Stories: 2
- Patio & porch: Patio
- Exterior features: Yard, Exterior Entry
- Has spa: Yes
- Spa features: Bath
- Fencing: Fenced
Lot
- Size: 7,405 sqft
- Features: Corner Lot, Level, Sprinkler, SqFt 7000 to 9999
Details
- Parcel number: R2141694
Construction
Type & style
- Home type: SingleFamily
- Architectural style: Traditional
- Property subtype: Residential, Single Family Residence
Materials
- Cement Siding, Stone
- Roof: Composition
Condition
- Resale
- New construction: No
- Year built: 2006
Utilities & green energy
- Gas: Gas
- Sewer: Public Sewer
- Water: Public
Community & neighborhood
Location
- Region: Sherwood
HOA & financial
HOA
- Has HOA: Yes
- HOA fee: $654 annually
- Amenities included: Management
Other
Other facts
- Listing terms: Cash,Conventional,FHA,VA Loan
- Road surface type: Paved
Price history
| Date | Event | Price |
|---|---|---|
| 10/16/2024 | Sold | $800,000$244/sqft |
Source: | ||
| 9/18/2024 | Pending sale | $800,000$244/sqft |
Source: | ||
| 9/12/2024 | Listed for sale | $800,000+59.7%$244/sqft |
Source: | ||
| 3/9/2018 | Sold | $500,850-12.9%$153/sqft |
Source: | ||
| 1/25/2018 | Pending sale | $575,000$176/sqft |
Source: Allison James Estates & Homes #17492277 Report a problem | ||
Public tax history
| Year | Property taxes | Tax assessment |
|---|---|---|
| 2025 | $10,297 +3.8% | $520,440 +3% |
| 2024 | $9,920 +2.4% | $505,290 +3% |
| 2023 | $9,683 +11.8% | $490,580 +3% |
Find assessor info on the county website
Neighborhood: 97140
Nearby schools
GreatSchools rating
- 7/10Middleton Elementary SchoolGrades: PK-5Distance: 0.8 mi
- 9/10Sherwood Middle SchoolGrades: 6-8Distance: 0.4 mi
- 10/10Sherwood High SchoolGrades: 9-12Distance: 0.9 mi
Schools provided by the listing agent
- Elementary: Middleton
- Middle: Sherwood
- High: Sherwood
Source: RMLS (OR). This data may not be complete. We recommend contacting the local school district to confirm school assignments for this home.
Get a cash offer in 3 minutes
Find out how much your home could sell for in as little as 3 minutes with a no-obligation cash offer.
Estimated market value
$772,000
Get a cash offer in 3 minutes
Find out how much your home could sell for in as little as 3 minutes with a no-obligation cash offer.
Estimated market value
$772,000



