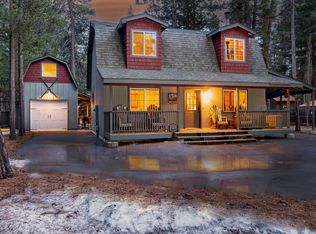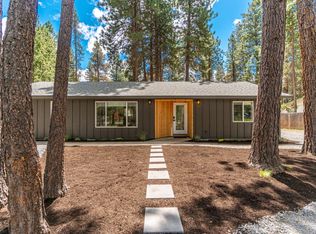Closed
$585,000
16995 Indio Rd, Bend, OR 97707
3beds
2baths
1,358sqft
Single Family Residence
Built in 2001
0.51 Acres Lot
$580,900 Zestimate®
$431/sqft
$2,335 Estimated rent
Home value
$580,900
$534,000 - $627,000
$2,335/mo
Zestimate® history
Loading...
Owner options
Explore your selling options
What's special
Charming, updated home by Atwood Construction on .51 acre fully fenced lot & gated entry will feel like your Enchanted Forest with towering Ponderosa Pines. Its stunning perennial gardens provide Spring to Fall color, plenty of privacy & al fresco dining. Situated at the base of Ann's Butte's hiking & snow mobiling areas, 17 miles from Mt. Bachelor & the Cascade lakes, Fall, Big Deschutes & Spring rivers & a bike ride away from Sunriver's trails, village stores & medical. Vaulted Great Rm floor plan, log accents, solid knotty pine doors, molding, window frames throughout, tile & granite counters, laminate & tile flooring, w/carpet in the bedrooms. River rock fireplace. Spacious primary ensuite w/walk-in closet, remodeled dual vanity, tiled & glass shower & slider to hot tub. Remodeled guest bath w/jetted, deep tub. Covered front porch deck, Large back deck, water feature & fire pit & paver patio for al fresco dining. Parking for 8-10 cars, Covered Boat storage. Room to build a shop!
Zillow last checked: 8 hours ago
Listing updated: September 14, 2025 at 10:35am
Listed by:
Ginny Kansas Real Estate 541-977-2710
Bought with:
Bend Premier Real Estate LLC
Source: Oregon Datashare,MLS#: 220202889
Facts & features
Interior
Bedrooms & bathrooms
- Bedrooms: 3
- Bathrooms: 2
Heating
- Fireplace(s), Forced Air, Hot Water, Propane
Cooling
- None
Appliances
- Included: Instant Hot Water, Dishwasher, Disposal, Dryer, Microwave, Oven, Range, Refrigerator, Washer, Water Heater
Features
- Ceiling Fan(s), Double Vanity, Kitchen Island, Linen Closet, Open Floorplan, Pantry, Primary Downstairs, Shower/Tub Combo, Tile Counters, Tile Shower, Vaulted Ceiling(s), Walk-In Closet(s)
- Flooring: Carpet, Laminate, Tile
- Windows: Double Pane Windows, Vinyl Frames, Wood Frames
- Has fireplace: Yes
- Fireplace features: Great Room, Propane
- Common walls with other units/homes: No Common Walls,No One Above,No One Below
Interior area
- Total structure area: 1,358
- Total interior livable area: 1,358 sqft
Property
Parking
- Total spaces: 2
- Parking features: Asphalt, Attached, Driveway, Garage Door Opener, Gated, RV Access/Parking
- Attached garage spaces: 2
- Has uncovered spaces: Yes
Features
- Levels: One
- Stories: 1
- Patio & porch: Covered Deck, Deck, Front Porch, Porch
- Exterior features: Fire Pit
- Spa features: Spa/Hot Tub
- Fencing: Fenced
- Has view: Yes
- View description: Neighborhood, Territorial
Lot
- Size: 0.51 Acres
- Features: Landscaped, Level, Native Plants, Sprinkler Timer(s), Sprinklers In Front, Sprinklers In Rear, Water Feature, Wooded
Details
- Additional structures: RV/Boat Storage, Shed(s), Other
- Parcel number: 115991
- Zoning description: RR10, AS, WA
- Special conditions: Standard
Construction
Type & style
- Home type: SingleFamily
- Architectural style: Northwest,Ranch,Traditional
- Property subtype: Single Family Residence
Materials
- Frame
- Foundation: Stemwall
- Roof: Composition
Condition
- New construction: No
- Year built: 2001
Details
- Builder name: Atwood Construction
Utilities & green energy
- Sewer: Septic Tank
- Water: Private, Well
Community & neighborhood
Security
- Security features: Carbon Monoxide Detector(s), Smoke Detector(s)
Community
- Community features: Short Term Rentals Allowed
Location
- Region: Bend
- Subdivision: Deschutes River Recreation Homesites
Other
Other facts
- Listing terms: Cash,Conventional,FHA,FMHA,USDA Loan,VA Loan
- Road surface type: Dirt
Price history
| Date | Event | Price |
|---|---|---|
| 9/11/2025 | Sold | $585,000-2.3%$431/sqft |
Source: | ||
| 8/20/2025 | Pending sale | $599,000$441/sqft |
Source: | ||
| 7/20/2025 | Price change | $599,000-1.6%$441/sqft |
Source: | ||
| 6/19/2025 | Price change | $609,000-3.2%$448/sqft |
Source: | ||
| 5/30/2025 | Listed for sale | $629,000+151.6%$463/sqft |
Source: | ||
Public tax history
| Year | Property taxes | Tax assessment |
|---|---|---|
| 2025 | $3,360 +4.2% | $181,940 +3% |
| 2024 | $3,226 +2.3% | $176,650 +6.1% |
| 2023 | $3,152 +8.5% | $166,520 |
Find assessor info on the county website
Neighborhood: Three Rivers
Nearby schools
GreatSchools rating
- 4/10Three Rivers K-8 SchoolGrades: K-8Distance: 2.5 mi
- 2/10Lapine Senior High SchoolGrades: 9-12Distance: 11.9 mi
- 4/10Caldera High SchoolGrades: 9-12Distance: 14.7 mi
Schools provided by the listing agent
- Elementary: Three Rivers Elem
- Middle: Three Rivers
- High: Caldera High
Source: Oregon Datashare. This data may not be complete. We recommend contacting the local school district to confirm school assignments for this home.
Get pre-qualified for a loan
At Zillow Home Loans, we can pre-qualify you in as little as 5 minutes with no impact to your credit score.An equal housing lender. NMLS #10287.
Sell for more on Zillow
Get a Zillow Showcase℠ listing at no additional cost and you could sell for .
$580,900
2% more+$11,618
With Zillow Showcase(estimated)$592,518

