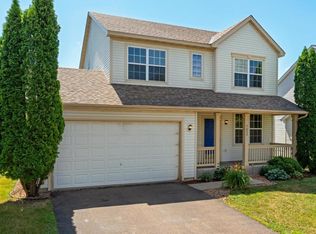Closed
$494,000
16995 76th Pl N, Maple Grove, MN 55311
5beds
2,658sqft
Single Family Residence
Built in 2001
6,969.6 Square Feet Lot
$490,700 Zestimate®
$186/sqft
$3,094 Estimated rent
Home value
$490,700
$451,000 - $530,000
$3,094/mo
Zestimate® history
Loading...
Owner options
Explore your selling options
What's special
INCREDIBLE PRICE ADJUSTMENT - $499,900!
This stunning two-story home is nicely updated and thoughtfully appointed. New Roof and Siding. New AC (2 years), Water Heater (2 years), Dishwasher (1 year) and Microwave (1 year).
Main Level: The main floor features a spacious kitchen adorned with custom cabinetry, granite countertops, a stylish subway tile backsplash, durable tile flooring, and stainless steel appliances. Adjacent to the kitchen, an informal dining area is warmed by a striking three-sided stone-surround gas fireplace. The home offers two inviting family rooms—one centered around a beautiful stone-faced gas fireplace, and the other seamlessly connected to the impressive two-story vaulted foyer and staircase. Additional conveniences include a main-floor laundry room, a guest bathroom, and access to the deck, which overlooks the fenced backyard—an ideal space for outdoor relaxation.
Upper Level: Upstairs, the grand primary suite serves as a relaxing retreat, boasting a spacious walk-in closet and an en-suite bathroom with dual granite-topped vanities, a custom tile shower, and a separate soaking tub. Three additional generously sized bedrooms and a beautifully designed full bathroom complete the upper level.
Lower Level: The finished lower level is designed for both entertainment and comfort, featuring an expansive family room complete with a large-screen projector system—perfect for movie nights. A massive guest bedroom and a stunning, fully renovated ¾ bathroom with exquisite custom tilework further enhance this level. Ample storage space is available in the unfinished mechanical area.
Nestled in a prime location, this home is a true gem, offering both style and functionality.
*Seller is having the deck refinished and the driveway sealed by professionals prior to closing.
Zillow last checked: 8 hours ago
Listing updated: June 02, 2025 at 08:37am
Listed by:
Rick Brama 952-233-0125,
Keller Williams Premier Realty Lake Minnetonka
Bought with:
Shana Koland
Real Broker, LLC
Source: NorthstarMLS as distributed by MLS GRID,MLS#: 6686366
Facts & features
Interior
Bedrooms & bathrooms
- Bedrooms: 5
- Bathrooms: 4
- Full bathrooms: 2
- 3/4 bathrooms: 1
- 1/2 bathrooms: 1
Bedroom 1
- Level: Upper
- Area: 224 Square Feet
- Dimensions: 14x16
Bedroom 2
- Level: Upper
- Area: 154 Square Feet
- Dimensions: 11x14
Bedroom 3
- Level: Upper
- Area: 154 Square Feet
- Dimensions: 11x14
Bedroom 4
- Level: Upper
- Area: 140 Square Feet
- Dimensions: 10x14
Bedroom 5
- Level: Lower
- Area: 112 Square Feet
- Dimensions: 8x14
Deck
- Level: Main
- Area: 144 Square Feet
- Dimensions: 12x12
Dining room
- Level: Main
- Area: 150 Square Feet
- Dimensions: 10x15
Family room
- Level: Main
- Area: 234 Square Feet
- Dimensions: 13x18
Family room
- Level: Lower
- Area: 320 Square Feet
- Dimensions: 16x20
Kitchen
- Level: Main
- Area: 180 Square Feet
- Dimensions: 12x15
Living room
- Level: Main
- Area: 216 Square Feet
- Dimensions: 12x18
Heating
- Forced Air
Cooling
- Central Air
Appliances
- Included: Dishwasher, Disposal, Dryer, Freezer, Microwave, Range, Refrigerator, Washer, Water Softener Owned
Features
- Basement: Block,Daylight,Drain Tiled,Finished,Full,Sump Pump,Tile Shower
- Number of fireplaces: 1
- Fireplace features: Double Sided, Family Room, Gas, Living Room, Stone
Interior area
- Total structure area: 2,658
- Total interior livable area: 2,658 sqft
- Finished area above ground: 1,983
- Finished area below ground: 675
Property
Parking
- Total spaces: 2
- Parking features: Attached, Asphalt, Garage Door Opener
- Attached garage spaces: 2
- Has uncovered spaces: Yes
Accessibility
- Accessibility features: None
Features
- Levels: Two
- Stories: 2
- Patio & porch: Deck
- Fencing: Chain Link,Full
Lot
- Size: 6,969 sqft
- Dimensions: 52 x 113 x 70 x 113
- Features: Wooded
Details
- Foundation area: 1052
- Parcel number: 2911922210044
- Zoning description: Residential-Single Family
Construction
Type & style
- Home type: SingleFamily
- Property subtype: Single Family Residence
Materials
- Vinyl Siding
- Roof: Age 8 Years or Less,Asphalt
Condition
- Age of Property: 24
- New construction: No
- Year built: 2001
Utilities & green energy
- Gas: Natural Gas
- Sewer: City Sewer/Connected
- Water: City Water/Connected
Community & neighborhood
Location
- Region: Maple Grove
- Subdivision: The Grove At Elm Creek 4th Add
HOA & financial
HOA
- Has HOA: No
Price history
| Date | Event | Price |
|---|---|---|
| 5/30/2025 | Sold | $494,000-1.2%$186/sqft |
Source: | ||
| 4/30/2025 | Pending sale | $499,900$188/sqft |
Source: | ||
| 4/18/2025 | Price change | $499,900-2%$188/sqft |
Source: | ||
| 4/3/2025 | Price change | $509,900-3.8%$192/sqft |
Source: | ||
| 3/21/2025 | Listed for sale | $529,900+21.5%$199/sqft |
Source: | ||
Public tax history
| Year | Property taxes | Tax assessment |
|---|---|---|
| 2025 | $5,499 -0.3% | $468,400 +2.6% |
| 2024 | $5,518 +12.4% | $456,600 -3% |
| 2023 | $4,908 +10.5% | $470,500 +9.3% |
Find assessor info on the county website
Neighborhood: 55311
Nearby schools
GreatSchools rating
- 8/10Basswood Elementary SchoolGrades: PK-5Distance: 1.4 mi
- 6/10Maple Grove Middle SchoolGrades: 6-8Distance: 3.4 mi
- 10/10Maple Grove Senior High SchoolGrades: 9-12Distance: 3.2 mi
Get a cash offer in 3 minutes
Find out how much your home could sell for in as little as 3 minutes with a no-obligation cash offer.
Estimated market value
$490,700
Get a cash offer in 3 minutes
Find out how much your home could sell for in as little as 3 minutes with a no-obligation cash offer.
Estimated market value
$490,700
