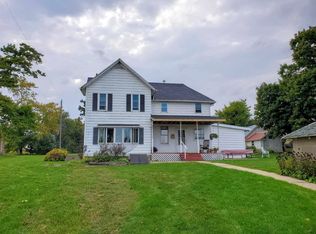Closed
$179,000
16991 W Stewart Rd, Polo, IL 61064
3beds
1,800sqft
Single Family Residence
Built in ----
2.49 Acres Lot
$237,000 Zestimate®
$99/sqft
$1,644 Estimated rent
Home value
$237,000
$220,000 - $256,000
$1,644/mo
Zestimate® history
Loading...
Owner options
Explore your selling options
What's special
Country living @ its finest. Many updates in past several years, including roof, siding, windows, well, central air, electric & plumbing/back entrance (mud room) & exterior entrance door. Main floor bath & laundry updated kitchen & water filtration system. Radon mitigation system. Nice clean home in move in condition on 2.49 acres. Does not include any buildings left of the driveway (barn, grain bin, metal building).
Zillow last checked: 8 hours ago
Listing updated: August 16, 2023 at 02:13am
Listing courtesy of:
Tim McCaslin 815-716-7653,
RE/MAX Sauk Valley,
Jim Cesarek 815-716-0976,
RE/MAX Sauk Valley
Bought with:
Laura Mangrum
Hvarre Realty
Source: MRED as distributed by MLS GRID,MLS#: 11819796
Facts & features
Interior
Bedrooms & bathrooms
- Bedrooms: 3
- Bathrooms: 2
- Full bathrooms: 2
Primary bedroom
- Features: Bathroom (Full)
- Level: Second
- Area: 225 Square Feet
- Dimensions: 15X15
Bedroom 2
- Level: Second
- Area: 140 Square Feet
- Dimensions: 10X14
Bedroom 3
- Level: Second
- Area: 143 Square Feet
- Dimensions: 11X13
Kitchen
- Features: Kitchen (Eating Area-Table Space)
- Level: Main
- Area: 225 Square Feet
- Dimensions: 15X15
Living room
- Level: Main
- Area: 324 Square Feet
- Dimensions: 18X18
Heating
- Propane, Forced Air
Cooling
- Central Air
Appliances
- Included: Range, Refrigerator
Features
- 1st Floor Full Bath
- Basement: Unfinished,Full
Interior area
- Total structure area: 0
- Total interior livable area: 1,800 sqft
Property
Parking
- Total spaces: 2
- Parking features: Gravel, Garage Door Opener, On Site, Garage Owned, Detached, Garage
- Garage spaces: 2
- Has uncovered spaces: Yes
Accessibility
- Accessibility features: No Disability Access
Features
- Stories: 2
- Patio & porch: Porch
Lot
- Size: 2.49 Acres
Details
- Additional structures: Corn Crib
- Parcel number: 13021000080000
- Special conditions: None
- Other equipment: Water-Softener Owned, Ceiling Fan(s), Sump Pump, Radon Mitigation System
Construction
Type & style
- Home type: SingleFamily
- Architectural style: Farmhouse
- Property subtype: Single Family Residence
Materials
- Vinyl Siding
- Foundation: Stone
- Roof: Asphalt
Condition
- New construction: No
Utilities & green energy
- Sewer: Septic Tank
- Water: Well
Community & neighborhood
Security
- Security features: Carbon Monoxide Detector(s)
Location
- Region: Polo
Other
Other facts
- Listing terms: VA
- Ownership: Fee Simple
Price history
| Date | Event | Price |
|---|---|---|
| 8/11/2023 | Sold | $179,000+5.4%$99/sqft |
Source: | ||
| 6/30/2023 | Contingent | $169,900$94/sqft |
Source: | ||
| 6/29/2023 | Listed for sale | $169,900+14.8%$94/sqft |
Source: | ||
| 7/31/2020 | Sold | $148,000-3%$82/sqft |
Source: | ||
| 7/8/2020 | Listed for sale | $152,500$85/sqft |
Source: Re/Max Sauk Valley #10707029 Report a problem | ||
Public tax history
| Year | Property taxes | Tax assessment |
|---|---|---|
| 2023 | $3,612 +8.2% | $55,618 +9.3% |
| 2022 | $3,339 +5.1% | $50,891 +7.5% |
| 2021 | $3,177 +3.4% | $47,341 +4.7% |
Find assessor info on the county website
Neighborhood: 61064
Nearby schools
GreatSchools rating
- 7/10Centennial Elementary SchoolGrades: PK-5Distance: 5.4 mi
- 6/10Aplington Middle SchoolGrades: 6-8Distance: 5.4 mi
- 7/10Polo Community High SchoolGrades: 9-12Distance: 5.4 mi
Schools provided by the listing agent
- District: 222
Source: MRED as distributed by MLS GRID. This data may not be complete. We recommend contacting the local school district to confirm school assignments for this home.
Get pre-qualified for a loan
At Zillow Home Loans, we can pre-qualify you in as little as 5 minutes with no impact to your credit score.An equal housing lender. NMLS #10287.
