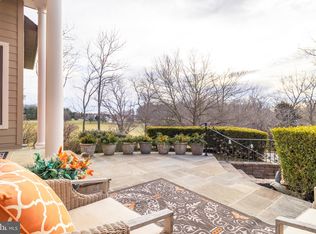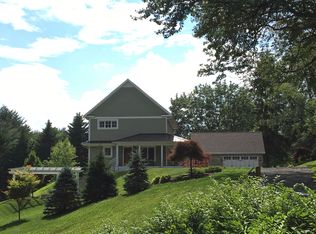Sold for $900,000 on 09/10/25
$900,000
1699 Warpath Rd, West Chester, PA 19382
6beds
4,328sqft
Single Family Residence
Built in 1730
3.37 Acres Lot
$-- Zestimate®
$208/sqft
$4,031 Estimated rent
Home value
Not available
Estimated sales range
Not available
$4,031/mo
Zestimate® history
Loading...
Owner options
Explore your selling options
What's special
Gracefully nestled along one of Chester County’s most scenic backcountry roads, this stunning circa 1700s stone farmhouse offers a rare blend of historic charm, peaceful privacy, and modern convenience—all within the award-winning Unionville-Chadds Ford School District. Just minutes from the quaint village of Marshallton, Unionville, Kennett Square, Downtown West Chester, and Downingtown, this location delivers the perfect balance of serene country living and easy access to vibrant nearby towns. Rich in history and filled with character, this home was proudly featured on the prestigious Chester County Day Tour in 2000—a true testament to its architectural beauty and enduring legacy. The stately residence features six spacious bedrooms and two and a half bathrooms, with flexible living spaces designed for everyday comfort and elegant entertaining. Inside, you'll find original hardwood floors, high ceilings, and oversized, light-filled rooms that radiate warmth and authenticity. A bright, airy sunroom offers a peaceful retreat, while the family room—anchored by a cozy wood-burning stove—invites you to relax and unwind. Just off the family room, a sliding glass door leads out to a patio accompanied by a screened-in porch, and outdoor sauna, offering the the perfect setting for enjoying morning coffee or unwinding at dusk, surrounded by nature. The kitchen is both charming and functional, featuring granite countertops, ample cabinetry, and a layout ideal for gathering and hosting. Set on 3+ picturesque acres and surrounded by preserved farmland, this property is a dream for horse enthusiasts and hobby farmers. It includes three fenced pastures, a run-in shed, and a three-stall barn. For avid riders, trail access is just outside your door—you’re truly in the heart of Horse Country (Radnor Hunt Country). Additional highlights include: A spacious two-car attached garage and a heated workshop with additional storage, New well pump (2024), New roof (2019), and a recently new (about 2 years) fusion water treatment system with softener. Adding to the property's rich character is a historic outbuilding—once a working blacksmith shop where horses were shod on-site. Today, it offers exciting potential as a studio, workshop, or guest cottage. Whether you're drawn to the equestrian amenities, timeless architecture, or serene setting with exceptional proximity to everything the Brandywine Valley has to offer, this one-of-a-kind farmhouse is truly a special opportunity.
Zillow last checked: 8 hours ago
Listing updated: September 10, 2025 at 05:01pm
Listed by:
Michelle Duran 610-357-1889,
RE/MAX Town & Country,
Co-Listing Agent: Lindsey Harlan 610-675-7100,
RE/MAX Town & Country
Bought with:
Pat Patterson, RS198601L
Realty One Group Exclusive
Source: Bright MLS,MLS#: PACT2104078
Facts & features
Interior
Bedrooms & bathrooms
- Bedrooms: 6
- Bathrooms: 3
- Full bathrooms: 2
- 1/2 bathrooms: 1
- Main level bathrooms: 1
Basement
- Area: 0
Heating
- Hot Water, Oil
Cooling
- None
Appliances
- Included: Water Heater
- Laundry: Main Level
Features
- Additional Stairway, Ceiling Fan(s), Dining Area, Eat-in Kitchen, Kitchen - Country, Floor Plan - Traditional, Family Room Off Kitchen, Sauna
- Flooring: Wood, Ceramic Tile
- Basement: Full,Unfinished
- Number of fireplaces: 3
- Fireplace features: Wood Burning
Interior area
- Total structure area: 4,328
- Total interior livable area: 4,328 sqft
- Finished area above ground: 4,328
- Finished area below ground: 0
Property
Parking
- Total spaces: 10
- Parking features: Inside Entrance, Garage Faces Rear, Private, Paved, Attached, Driveway
- Attached garage spaces: 2
- Uncovered spaces: 8
Accessibility
- Accessibility features: None
Features
- Levels: Three
- Stories: 3
- Patio & porch: Patio, Screened
- Exterior features: Play Area
- Pool features: None
- Fencing: Split Rail
Lot
- Size: 3.37 Acres
- Features: Backs to Trees, Corner Lot, Private, Rear Yard, Rural, Secluded
Details
- Additional structures: Above Grade, Below Grade
- Parcel number: 4902 0081
- Zoning: RESIDENTIAL
- Special conditions: Standard
- Horses can be raised: Yes
- Horse amenities: Riding Trail, Paddocks
Construction
Type & style
- Home type: SingleFamily
- Architectural style: Colonial
- Property subtype: Single Family Residence
Materials
- Frame, Masonry, Stone
- Foundation: Stone, Block
- Roof: Shingle,Metal
Condition
- New construction: No
- Year built: 1730
Utilities & green energy
- Sewer: On Site Septic
- Water: Well
Community & neighborhood
Location
- Region: West Chester
- Subdivision: None Available
- Municipality: NEWLIN TWP
Other
Other facts
- Listing agreement: Exclusive Right To Sell
- Listing terms: Conventional,Cash
- Ownership: Fee Simple
Price history
| Date | Event | Price |
|---|---|---|
| 9/10/2025 | Sold | $900,000-2.7%$208/sqft |
Source: | ||
| 8/7/2025 | Pending sale | $925,000$214/sqft |
Source: | ||
| 7/30/2025 | Listed for sale | $925,000$214/sqft |
Source: | ||
Public tax history
| Year | Property taxes | Tax assessment |
|---|---|---|
| 2025 | $11,422 +5.2% | $286,460 |
| 2024 | $10,860 -0.5% | $286,460 -2.2% |
| 2023 | $10,915 +3.4% | $293,000 |
Find assessor info on the county website
Neighborhood: 19382
Nearby schools
GreatSchools rating
- 7/10Unionville El SchoolGrades: K-5Distance: 2.9 mi
- 7/10Charles F Patton Middle SchoolGrades: 6-8Distance: 3.3 mi
- 9/10Unionville High SchoolGrades: 9-12Distance: 3.5 mi
Schools provided by the listing agent
- District: Unionville-chadds Ford
Source: Bright MLS. This data may not be complete. We recommend contacting the local school district to confirm school assignments for this home.

Get pre-qualified for a loan
At Zillow Home Loans, we can pre-qualify you in as little as 5 minutes with no impact to your credit score.An equal housing lender. NMLS #10287.

