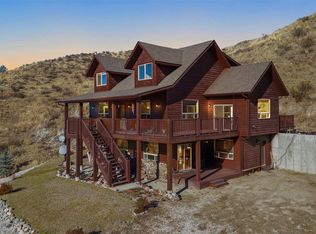Closed
Price Unknown
1699 S Sleeping Child Rd, Hamilton, MT 59840
3beds
4,054sqft
Single Family Residence
Built in 1982
11.63 Acres Lot
$939,800 Zestimate®
$--/sqft
$2,890 Estimated rent
Home value
$939,800
$789,000 - $1.13M
$2,890/mo
Zestimate® history
Loading...
Owner options
Explore your selling options
What's special
This custom-built home in the picturesque Sleeping Child Valley is a truly unique and charming property. It features a state water right for 9 acres and two user rights off other ditches, one of which runs year-round, making it ideal for livestock. The home is designed with wood walls and ceilings in the main living area, complemented by blown-in insulation in all walls for added comfort. It offers three bedrooms, including two master suites with ensuite baths and large walk-in closets, providing ample storage space. The spacious kitchen and laundry room are equipped with a built-in pantry. Additional highlights include a large entryway, an oversized garage, shop space, corral, and a shed. The property provides stunning views of the National Forest and boasts 300+ feet of Sleeping Child Creek frontage. Split by the Sleeping Child Hwy, this property’s well-designed main level living and utility spaces, coupled with extensive water rights, make it a rare find in a beautiful setting. Sleeping Child Rd is well maintained by Ravalli County.
Zillow last checked: 8 hours ago
Listing updated: November 25, 2024 at 12:12pm
Listed by:
Marie Malley 406-894-6115,
Keller Williams Western MT
Bought with:
Joni Zinkovich, RRE-BRO-LIC-41998
Joni Z Real Estate
Source: MRMLS,MLS#: 30027897
Facts & features
Interior
Bedrooms & bathrooms
- Bedrooms: 3
- Bathrooms: 3
- Full bathrooms: 3
Heating
- Baseboard, Electric, Propane, Stove
Appliances
- Included: Dryer, Dishwasher, Disposal, Microwave
- Laundry: Washer Hookup
Features
- Fireplace, Main Level Primary, Open Floorplan, Vaulted Ceiling(s), Walk-In Closet(s)
- Basement: Daylight,Finished
- Has fireplace: No
Interior area
- Total interior livable area: 4,054 sqft
- Finished area below ground: 1,554
Property
Parking
- Total spaces: 3
- Parking features: Garage, Garage Door Opener, Tuck Under Garage
- Garage spaces: 3
Accessibility
- Accessibility features: Accessible Full Bath, Low Cabinetry, Low Threshold Shower
Features
- Levels: One,Multi/Split
- Stories: 1
- Patio & porch: Covered, Deck, See Remarks
- Exterior features: Awning(s), Garden, Propane Tank - Leased
- Fencing: Partial
- Has view: Yes
- View description: Mountain(s)
- Waterfront features: Creek, Seasonal, Stream, Water Access
- Body of water: Sleeping Child Creek
Lot
- Size: 11.63 Acres
- Features: Pasture
- Topography: Other
Details
- Additional structures: Barn(s), Stable(s), Shed(s), Workshop
- Parcel number: 13136732401020000
- Zoning: Residential
- Zoning description: residential
- Special conditions: Standard
Construction
Type & style
- Home type: SingleFamily
- Architectural style: Ranch,Split Level
- Property subtype: Single Family Residence
Materials
- Board & Batten Siding, Brick
- Foundation: Poured, Slab
- Roof: Composition
Condition
- Updated/Remodeled,See Remarks
- New construction: No
- Year built: 1982
Utilities & green energy
- Sewer: Private Sewer, Septic Tank
- Water: Well
- Utilities for property: Cable Available, Electricity Connected, Propane, Underground Utilities
Community & neighborhood
Security
- Security features: Smoke Detector(s)
Location
- Region: Hamilton
Other
Other facts
- Listing agreement: Exclusive Right To Sell
- Has irrigation water rights: Yes
- Listing terms: Cash,Conventional
- Road surface type: Asphalt
Price history
| Date | Event | Price |
|---|---|---|
| 11/25/2024 | Sold | -- |
Source: | ||
| 9/9/2024 | Price change | $950,000-17.3%$234/sqft |
Source: | ||
| 8/13/2024 | Price change | $1,149,000-4.2%$283/sqft |
Source: | ||
| 7/19/2024 | Listed for sale | $1,199,000$296/sqft |
Source: | ||
Public tax history
Tax history is unavailable.
Neighborhood: 59840
Nearby schools
GreatSchools rating
- 5/10Daly SchoolGrades: K-4Distance: 6.6 mi
- 4/10Hamilton Middle SchoolGrades: 5-8Distance: 7.1 mi
- 8/10Hamilton High SchoolGrades: 9-12Distance: 7.5 mi
Schools provided by the listing agent
- District: District No. 1
Source: MRMLS. This data may not be complete. We recommend contacting the local school district to confirm school assignments for this home.
