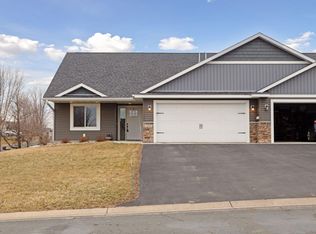Closed
$345,000
1699 Redhead Ave, Baldwin, WI 54002
3beds
1,848sqft
Single Family Residence
Built in 2006
0.26 Acres Lot
$344,900 Zestimate®
$187/sqft
$1,932 Estimated rent
Home value
$344,900
$300,000 - $397,000
$1,932/mo
Zestimate® history
Loading...
Owner options
Explore your selling options
What's special
This well-maintained split-entry home is move-in ready with a newer roof, siding, and windows. Offering 3 bedrooms and 2 bathrooms, it features an open-concept layout with vaulted ceilings that create a bright and inviting atmosphere. The spacious design is perfect for both daily living and entertaining, while large windows bring in natural light throughout. Conveniently located near the essentials, this home provides both comfort and practicality. With its modern updates and prime location, this home is a must-see. Schedule a showing today and make it yours!
Zillow last checked: 8 hours ago
Listing updated: April 30, 2025 at 12:42pm
Listed by:
Nicholas Huston 612-581-6793,
RE/MAX Professionals
Bought with:
Nicholas Huston
RE/MAX Professionals
Source: NorthstarMLS as distributed by MLS GRID,MLS#: 6673889
Facts & features
Interior
Bedrooms & bathrooms
- Bedrooms: 3
- Bathrooms: 2
- Full bathrooms: 1
- 3/4 bathrooms: 1
Bedroom 1
- Level: Upper
- Area: 132 Square Feet
- Dimensions: 11x12
Bedroom 2
- Level: Upper
- Area: 99 Square Feet
- Dimensions: 9x11
Bedroom 3
- Level: Lower
- Area: 132 Square Feet
- Dimensions: 11x12
Family room
- Level: Lower
- Area: 418 Square Feet
- Dimensions: 19x22
Kitchen
- Level: Upper
- Area: 209 Square Feet
- Dimensions: 11x19
Living room
- Level: Upper
- Area: 209 Square Feet
- Dimensions: 11x19
Heating
- Forced Air
Cooling
- Central Air
Appliances
- Included: Dishwasher, Dryer, Gas Water Heater, Microwave, Range, Refrigerator, Stainless Steel Appliance(s), Washer
Features
- Basement: Egress Window(s),Finished,Full,Concrete,Sump Pump,Tile Shower
- Has fireplace: No
Interior area
- Total structure area: 1,848
- Total interior livable area: 1,848 sqft
- Finished area above ground: 924
- Finished area below ground: 874
Property
Parking
- Total spaces: 2
- Parking features: Attached, Asphalt
- Attached garage spaces: 2
Accessibility
- Accessibility features: None
Features
- Levels: Multi/Split
- Pool features: None
- Fencing: None
Lot
- Size: 0.26 Acres
- Dimensions: 80 x 140 x 80 x 141
Details
- Foundation area: 924
- Parcel number: 106206000100
- Zoning description: Residential-Single Family
Construction
Type & style
- Home type: SingleFamily
- Property subtype: Single Family Residence
Materials
- Vinyl Siding, Concrete
- Roof: Age 8 Years or Less
Condition
- Age of Property: 19
- New construction: No
- Year built: 2006
Utilities & green energy
- Electric: 200+ Amp Service
- Gas: Natural Gas
- Sewer: City Sewer/Connected
- Water: City Water/Connected
Community & neighborhood
Location
- Region: Baldwin
HOA & financial
HOA
- Has HOA: No
Price history
| Date | Event | Price |
|---|---|---|
| 4/30/2025 | Sold | $345,000+1.5%$187/sqft |
Source: | ||
| 4/18/2025 | Pending sale | $340,000$184/sqft |
Source: | ||
| 3/11/2025 | Listed for sale | $340,000+1118.6%$184/sqft |
Source: | ||
| 3/21/2006 | Sold | $27,900$15/sqft |
Source: Public Record | ||
Public tax history
| Year | Property taxes | Tax assessment |
|---|---|---|
| 2024 | $4,090 +6.5% | $191,500 |
| 2023 | $3,841 +23.1% | $191,500 |
| 2022 | $3,121 +1.4% | $191,500 |
Find assessor info on the county website
Neighborhood: 54002
Nearby schools
GreatSchools rating
- 4/10Greenfield Elementary SchoolGrades: PK-5Distance: 1.1 mi
- 4/10Viking Middle SchoolGrades: 6-8Distance: 4 mi
- 7/10Baldwin-Woodville High SchoolGrades: 9-12Distance: 1 mi

Get pre-qualified for a loan
At Zillow Home Loans, we can pre-qualify you in as little as 5 minutes with no impact to your credit score.An equal housing lender. NMLS #10287.
Sell for more on Zillow
Get a free Zillow Showcase℠ listing and you could sell for .
$344,900
2% more+ $6,898
With Zillow Showcase(estimated)
$351,798