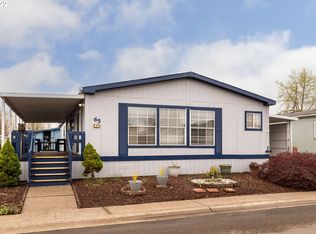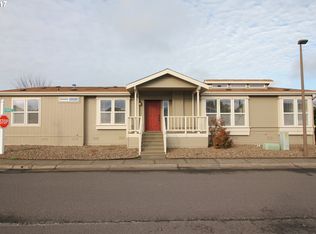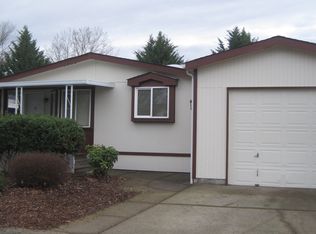Sold
$150,000
1699 N Terry St Space 64, Eugene, OR 97402
4beds
1,782sqft
Residential, Manufactured Home
Built in 1990
-- sqft lot
$-- Zestimate®
$84/sqft
$1,857 Estimated rent
Home value
Not available
Estimated sales range
Not available
$1,857/mo
Zestimate® history
Loading...
Owner options
Explore your selling options
What's special
This large home has 4 bedrooms, 2 bathrooms with separated living space. Newer interior paint, heat pump, and triple-pane vinyl windows. Vinyl plank flooring installed in June 2022, and hot water heater installed in February 2022, make this home ready to move in today. Enjoy the large deck and patio spcae for easy care yard and outdoor living. The ramp to the deck and front door is extra wide, making moving furniture in so much easier! MFH only, no land, must have Woodland Park approval.
Zillow last checked: 8 hours ago
Listing updated: June 17, 2023 at 12:58am
Listed by:
Jodie Vanderbeck 541-543-7501,
Hybrid Real Estate
Bought with:
Cheryl Chambers, 201213874
Hybrid Real Estate
Source: RMLS (OR),MLS#: 23223236
Facts & features
Interior
Bedrooms & bathrooms
- Bedrooms: 4
- Bathrooms: 2
- Full bathrooms: 2
- Main level bathrooms: 2
Primary bedroom
- Features: Bathroom, Ceiling Fan, Walkin Closet, Wallto Wall Carpet
- Level: Main
- Area: 195
- Dimensions: 15 x 13
Bedroom 2
- Features: Wallto Wall Carpet
- Level: Main
- Area: 110
- Dimensions: 11 x 10
Bedroom 3
- Features: Wallto Wall Carpet
- Level: Main
- Area: 100
- Dimensions: 10 x 10
Bedroom 4
- Features: Wallto Wall Carpet
- Level: Main
- Area: 100
- Dimensions: 10 x 10
Dining room
- Features: Ceiling Fan, Vaulted Ceiling
- Level: Main
- Area: 108
- Dimensions: 9 x 12
Family room
- Features: Vaulted Ceiling
- Level: Main
- Area: 180
- Dimensions: 15 x 12
Kitchen
- Features: Pantry, Free Standing Range, Vaulted Ceiling
- Level: Main
- Area: 108
- Width: 12
Living room
- Features: Vaulted Ceiling
- Level: Main
- Area: 204
- Dimensions: 17 x 12
Heating
- Heat Pump
Cooling
- Heat Pump
Appliances
- Included: Free-Standing Range, Free-Standing Refrigerator, Electric Water Heater, ENERGY STAR Qualified Water Heater
- Laundry: Laundry Room
Features
- Ceiling Fan(s), Vaulted Ceiling(s), Pantry, Bathroom, Walk-In Closet(s)
- Flooring: Wall to Wall Carpet
- Windows: Triple Pane Windows, Vinyl Frames
- Basement: Crawl Space
Interior area
- Total structure area: 1,782
- Total interior livable area: 1,782 sqft
Property
Parking
- Total spaces: 1
- Parking features: Carport
- Garage spaces: 1
- Has carport: Yes
Accessibility
- Accessibility features: Accessible Approachwith Ramp, One Level, Accessibility
Features
- Stories: 1
- Patio & porch: Deck, Patio
Lot
- Features: Level, SqFt 0K to 2999
Details
- Additional structures: ToolShed
- Parcel number: 4182901
- On leased land: Yes
- Lease amount: $788
Construction
Type & style
- Home type: MobileManufactured
- Property subtype: Residential, Manufactured Home
Materials
- T111 Siding
- Foundation: Skirting
- Roof: Composition
Condition
- Resale
- New construction: No
- Year built: 1990
Utilities & green energy
- Sewer: Public Sewer
- Water: Public
Community & neighborhood
Security
- Security features: Security Gate
Location
- Region: Eugene
Other
Other facts
- Body type: Double Wide
- Listing terms: Cash,Other
- Road surface type: Paved
Price history
| Date | Event | Price |
|---|---|---|
| 6/16/2023 | Sold | $150,000-7.4%$84/sqft |
Source: | ||
| 5/24/2023 | Pending sale | $162,000$91/sqft |
Source: | ||
| 5/7/2023 | Listed for sale | $162,000$91/sqft |
Source: | ||
Public tax history
Tax history is unavailable.
Find assessor info on the county website
Neighborhood: Bethel
Nearby schools
GreatSchools rating
- 3/10Prairie Mountain SchoolGrades: K-8Distance: 0.7 mi
- 4/10Willamette High SchoolGrades: 9-12Distance: 1 mi
Schools provided by the listing agent
- Elementary: Prairie Mtn
- Middle: Prairie Mtn
- High: Willamette
Source: RMLS (OR). This data may not be complete. We recommend contacting the local school district to confirm school assignments for this home.


