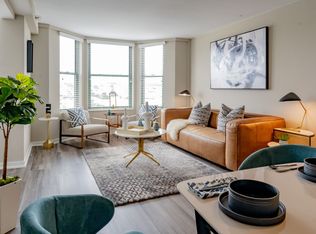Discover endless luxury in a timeless city. Featuring ultra-contemporary Bay Area apartments on the pulse of San Francisco, Strata at Mission Bay Apartments offers homes that feature hardwood-style flooring, fully equipped kitchens with granite counter tops, nine-foot ceilings and designer paint accents, spacious bedroom suites, and spectacular bay views in select homes. Just steps from your door, you'll find a host of amenities, such as an outdoor fireplace, resident business and fitness centers, bocce ball court, and a beautifully designed courtyards with outdoor seating.Located in the heart of Mission Bay, you'll find the beat of the Bay Area right outside your door with an eclectic host of outdoor attractions, shopping, dining, nightlife, and entertainment close by. Also, we're within easy access to the San Francisco trolley and MUNI bus lines, BART, Caltrain, Interstates 80 & 208, and Highway 101.Discover the luxury of Strata at Mission Bay Apartment Homes.
Apartment for rent
$5,302/mo
1699 Market St #62, San Francisco, CA 94103
2beds
1,290sqft
Price is base rent and doesn't include required fees.
Apartment
Available Fri Aug 8 2025
Cats, dogs OK
Ceiling fan
In unit laundry
Parking lot parking
-- Heating
What's special
Outdoor fireplaceBocce ball courtDesigner paint accentsHardwood-style flooringNine-foot ceilingsSpacious bedroom suitesSpectacular bay views
- 7 days
- on Zillow |
- -- |
- -- |
Travel times
Facts & features
Interior
Bedrooms & bathrooms
- Bedrooms: 2
- Bathrooms: 2
- Full bathrooms: 2
Rooms
- Room types: Dining Room
Cooling
- Ceiling Fan
Appliances
- Included: Dryer, Washer
- Laundry: In Unit
Features
- Ceiling Fan(s), Double Vanity, Walk-In Closet(s)
- Furnished: Yes
Interior area
- Total interior livable area: 1,290 sqft
Property
Parking
- Parking features: Parking Lot, Other
- Details: Contact manager
Features
- Exterior features: Breakfast Bar*, Caesarstone Countertops, Close to Safeway and Whole Foods grocery stores, Co-Working Space, DIY Bike Repair & Secured Storage Room, Designer Window Shades, Easy, nearby freeway access, Electric Vehicle charging available, Exposed Concrete Pillars*, Fitness Room, Game Room, High tech Latch Electronic Entry Door Locks, Large Windows For Abundant Natural Light, Lobby attendant, Near Patricia's Green in Hayes Valley, On-site Car Share, Rooftop Deck, Sliding Doors*, Stainless Steel Appliance Suite, TV Lounge, Theater, USB Outlets, Underground Parking, Walk In Glass Showers*, Walking distance to two BART stations, Wood-Style Flooring Throughout
Construction
Type & style
- Home type: Apartment
- Property subtype: Apartment
Building
Details
- Building name: The Rise
Management
- Pets allowed: Yes
Community & HOA
Location
- Region: San Francisco
Financial & listing details
- Lease term: 6, 7, 8, 9, 10, 11, 12, 13, 14, 15
Price history
| Date | Event | Price |
|---|---|---|
| 5/15/2025 | Price change | $5,302+4.8%$4/sqft |
Source: Zillow Rentals | ||
| 5/10/2025 | Listed for rent | $5,058+2.2%$4/sqft |
Source: Zillow Rentals | ||
| 5/4/2024 | Listing removed | -- |
Source: Zillow Rentals | ||
| 5/3/2024 | Price change | $4,948-0.5%$4/sqft |
Source: Zillow Rentals | ||
| 4/25/2024 | Price change | $4,971+0.9%$4/sqft |
Source: Zillow Rentals | ||
Neighborhood: South of Market
There are 5 available units in this apartment building
![[object Object]](https://photos.zillowstatic.com/fp/2ca72f1cea8b87ee9f0cfaa3cc88e1c5-p_i.jpg)
