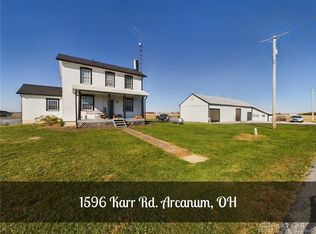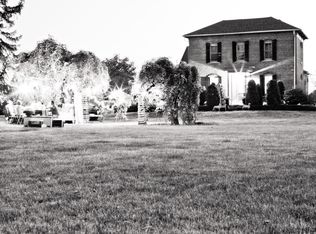Sold for $300,000
$300,000
1699 Karr Rd, Arcanum, OH 45304
3beds
1baths
1,713sqft
SingleFamily
Built in 1900
1.31 Acres Lot
$326,400 Zestimate®
$175/sqft
$1,088 Estimated rent
Home value
$326,400
$297,000 - $356,000
$1,088/mo
Zestimate® history
Loading...
Owner options
Explore your selling options
What's special
Country living complete with large pole barn on 1.3 acres. Home needs some finishing touches but with a little TLC would make a great home. Bank owned property- special addendums required- rely on your own inspections, sold as is.
Facts & features
Interior
Bedrooms & bathrooms
- Bedrooms: 3
- Bathrooms: 1
Heating
- Baseboard
Cooling
- Central
Features
- Has fireplace: No
Interior area
- Total interior livable area: 1,713 sqft
Property
Features
- Exterior features: Stone
Lot
- Size: 1.31 Acres
Details
- Parcel number: K39030813000030100
Construction
Type & style
- Home type: SingleFamily
- Architectural style: Conventional
Materials
- masonry
Condition
- Year built: 1900
Community & neighborhood
Location
- Region: Arcanum
Price history
| Date | Event | Price |
|---|---|---|
| 1/6/2026 | Sold | $300,000-14.3%$175/sqft |
Source: Public Record Report a problem | ||
| 4/28/2025 | Listing removed | $349,900$204/sqft |
Source: | ||
| 3/24/2025 | Price change | $349,900-4.1%$204/sqft |
Source: | ||
| 3/11/2025 | Price change | $365,000-3.7%$213/sqft |
Source: | ||
| 2/3/2025 | Listed for sale | $379,000+8.3%$221/sqft |
Source: | ||
Public tax history
| Year | Property taxes | Tax assessment |
|---|---|---|
| 2024 | $3,822 +123.2% | $115,240 +129.2% |
| 2023 | $1,712 +9.2% | $50,290 +24.7% |
| 2022 | $1,568 -0.9% | $40,330 |
Find assessor info on the county website
Neighborhood: 45304
Nearby schools
GreatSchools rating
- 7/10Franklin Monroe Elementary SchoolGrades: K-6Distance: 1.5 mi
- 7/10Franklin Monroe High SchoolGrades: 7-12Distance: 1.5 mi

Get pre-qualified for a loan
At Zillow Home Loans, we can pre-qualify you in as little as 5 minutes with no impact to your credit score.An equal housing lender. NMLS #10287.

