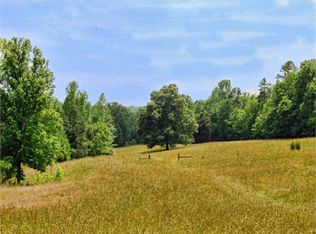12.2 Acres in Pauline. From the moment you see the main house sitting majestically on the ridge, you will not want to leave. Entering the house, your attention is drawn to the beautiful kitchen cabinets and hardwood floors in this open floor plan. The main floor features a great room with woodburning stove, dining area, kitchen with stainless steel appliances, wall oven and microwave, downdraft induction cook top and base cabinet pull outs so no space is wasted, laundry with utility sink, half bath off laundry room for easy access after you've been working or playing outside. There are 2 bedrooms on the lower level and a full bath with granite countertop and ceramic tile shower. One bedroom can be main floor master. The staircase has wrought iron spindales and leads to an open loft with hardwood floors, a large bedroom with 2 WI closets and full bath. The large front porch is perfect for rocking and watching the wildlife. Need to relax? Grab you pole and fish at the pond, hunt with your gun or camera, or head to the workshop( with power) that sits over one of two creeks. There is also a cabin with power, water and full bath as well as two RV hook ups.
This property is off market, which means it's not currently listed for sale or rent on Zillow. This may be different from what's available on other websites or public sources.
