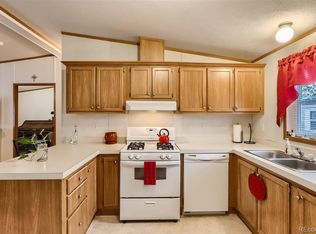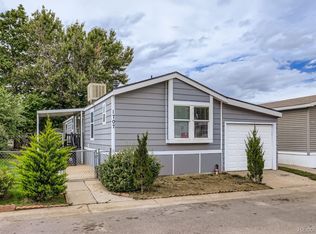Sold for $140,000 on 07/25/25
$140,000
1699 Cimarron Street, Aurora, CO 80011
3beds
1,188sqft
Manufactured Home
Built in 2011
1,188 Square Feet Lot
$137,900 Zestimate®
$118/sqft
$-- Estimated rent
Home value
$137,900
$128,000 - $148,000
Not available
Zestimate® history
Loading...
Owner options
Explore your selling options
What's special
Welcome to this charming and well-maintained 3-bedroom, 2-bathroom home, offering both comfort and convenience in a peaceful community setting. Recently painted both inside and out, this move-in ready residence boasts a fresh, clean look throughout. The spacious living room is filled with natural light and flows seamlessly into an open-concept kitchen featuring warm wood cabinetry and ample counter space. Each bedroom provides a cozy and restful retreat, while the bathrooms are thoughtfully designed—one showcasing a dual-sink vanity and walk-in shower.
Enjoy practical touches such as a dedicated laundry room and a brand-new 2-car carport, thoughtfully constructed for added convenience and protection. Step outside to a fully fenced backyard with a storage shed and concrete patio—perfect for weekend gatherings, gardening, or extra storage. The south-facing orientation offers enhanced natural light and warmth during winter, making the space even more inviting.
Whether you're just starting out, looking to downsize, or simply searching for a low-maintenance and beautifully cared-for home, this property delivers on space, function, and value.
Zillow last checked: 8 hours ago
Listing updated: July 29, 2025 at 06:55pm
Listed by:
Dalia Estrada 720-618-0702 destradahomes@yahoo.com,
HomeSmart
Bought with:
Magdalena Tarango, 100088851
Metro 21 Real Estate Group
Source: REcolorado,MLS#: 4609291
Facts & features
Interior
Bedrooms & bathrooms
- Bedrooms: 3
- Bathrooms: 2
- Full bathrooms: 2
- Main level bathrooms: 2
- Main level bedrooms: 3
Primary bedroom
- Level: Main
Bedroom
- Level: Main
Bedroom
- Level: Main
Bathroom
- Level: Main
Bathroom
- Level: Main
Dining room
- Level: Main
Family room
- Level: Main
Kitchen
- Level: Main
Laundry
- Level: Main
Heating
- Forced Air
Cooling
- Central Air
Appliances
- Included: Dishwasher, Disposal, Oven, Range, Refrigerator
Features
- Ceiling Fan(s), Open Floorplan
- Flooring: Carpet, Linoleum
Interior area
- Total structure area: 1,188
- Total interior livable area: 1,188 sqft
- Finished area above ground: 1,188
- Finished area below ground: 0
Property
Parking
- Total spaces: 3
- Parking features: Carport
- Carport spaces: 2
- Details: Off Street Spaces: 1
Features
- Exterior features: Private Yard
- Fencing: Full
Lot
- Size: 1,188 sqft
Details
- Parcel number: M0017594
- On leased land: Yes
- Lease amount: $1,190
- Land lease expiration date: 1767139200000
- Special conditions: Standard
Construction
Type & style
- Home type: MobileManufactured
- Architectural style: Modular
- Property subtype: Manufactured Home
Materials
- Frame, Wood Siding
- Roof: Composition
Condition
- Year built: 2011
Utilities & green energy
- Sewer: Public Sewer
Community & neighborhood
Location
- Region: Aurora
HOA & financial
HOA
- Has HOA: Yes
- HOA fee: $1,190 monthly
- Amenities included: Clubhouse, Laundry, Playground, Pool
- Association name: Hillcrest Village
- Association phone: 855-514-1062
Other
Other facts
- Body type: Double Wide
- Listing terms: Cash,Other
- Ownership: Individual
- Road surface type: Paved
Price history
| Date | Event | Price |
|---|---|---|
| 7/25/2025 | Sold | $140,000-3.4%$118/sqft |
Source: | ||
| 6/26/2025 | Contingent | $145,000$122/sqft |
Source: | ||
| 6/11/2025 | Pending sale | $145,000$122/sqft |
Source: | ||
| 5/24/2025 | Price change | $145,000-3.3%$122/sqft |
Source: | ||
| 5/2/2025 | Listed for sale | $150,000$126/sqft |
Source: | ||
Public tax history
Tax history is unavailable.
Neighborhood: Sable Altura Chambers
Nearby schools
GreatSchools rating
- 2/10Altura Elementary SchoolGrades: PK-5Distance: 0.4 mi
- 3/10East Middle SchoolGrades: 6-8Distance: 0.7 mi
- 2/10Hinkley High SchoolGrades: 9-12Distance: 0.9 mi
Schools provided by the listing agent
- Elementary: Altura
- Middle: East
- High: Hinkley
- District: Adams-Arapahoe 28J
Source: REcolorado. This data may not be complete. We recommend contacting the local school district to confirm school assignments for this home.
Get a cash offer in 3 minutes
Find out how much your home could sell for in as little as 3 minutes with a no-obligation cash offer.
Estimated market value
$137,900
Get a cash offer in 3 minutes
Find out how much your home could sell for in as little as 3 minutes with a no-obligation cash offer.
Estimated market value
$137,900

