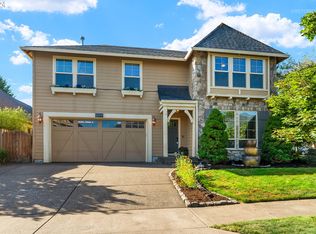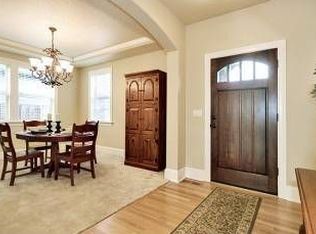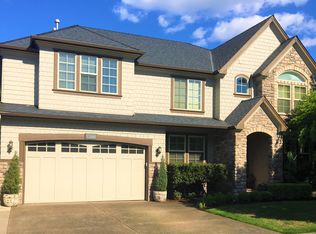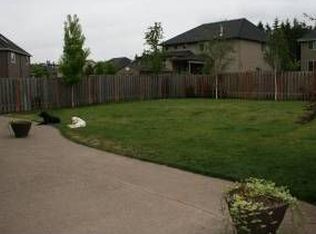Back on the market due to no fault of Seller or home. Gorgeous Renaissance built home with Master on the Main! 2006 built 3170SF home has numerous builder upgrades. This home features 3 beds/3.5 baths, office, loft, laundry on the main, and a 3 car finished garage. Could be all one level living. 10 ft ceilings, slab granite, Alder cabinets, and a beautiful relaxing backyard. Leave your car at home and walk to Woodhaven Park, downtown Sherwood and the YMCA. Home warranty.
This property is off market, which means it's not currently listed for sale or rent on Zillow. This may be different from what's available on other websites or public sources.



