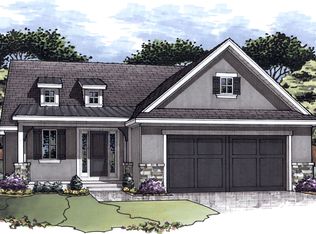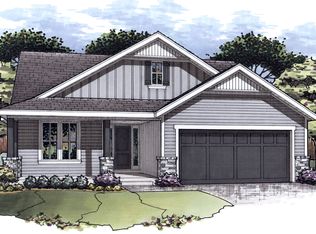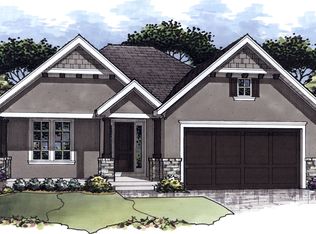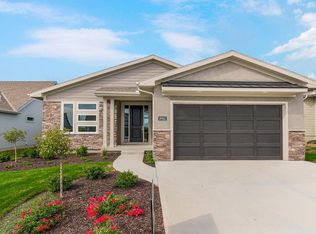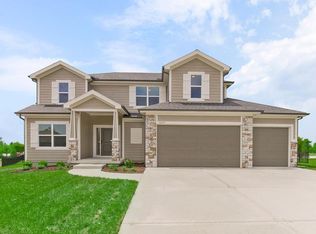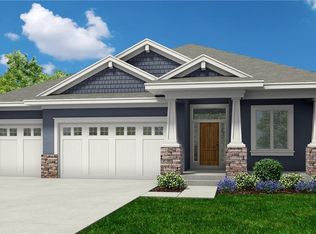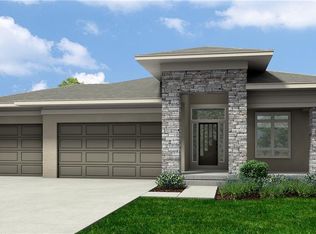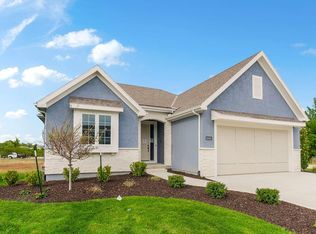16986 S Kimble St, Olathe, KS 66062
What's special
- 944 days |
- 83 |
- 4 |
Zillow last checked: 8 hours ago
Listing updated: 18 hours ago
Ed Stephenson 913-449-0490,
Rodrock & Associates Realtors,
Brandilyn Thompson 913-484-6374,
Rodrock & Associates Realtors
Travel times
Schedule tour
Open houses
Facts & features
Interior
Bedrooms & bathrooms
- Bedrooms: 3
- Bathrooms: 3
- Full bathrooms: 2
- 1/2 bathrooms: 1
Primary bedroom
- Features: Carpet, Walk-In Closet(s)
- Level: Main
Bedroom 2
- Features: Carpet
- Level: Lower
Bedroom 3
- Features: Carpet
- Level: Lower
Great room
- Level: Main
Kitchen
- Features: Granite Counters, Kitchen Island, Pantry
- Level: Main
Heating
- Forced Air
Cooling
- Electric
Appliances
- Included: Cooktop, Dishwasher, Disposal, Exhaust Fan, Microwave, Stainless Steel Appliance(s)
- Laundry: Laundry Room, Main Level
Features
- Kitchen Island, Walk-In Closet(s)
- Flooring: Carpet, Tile, Wood
- Basement: Egress Window(s),Finished
- Number of fireplaces: 1
- Fireplace features: Gas, Great Room
Interior area
- Total structure area: 2,814
- Total interior livable area: 2,814 sqft
- Finished area above ground: 1,700
- Finished area below ground: 1,114
Property
Parking
- Total spaces: 2
- Parking features: Attached
- Attached garage spaces: 2
Lot
- Size: 9,273 Square Feet
- Features: Level
Details
- Parcel number: DP72220000 0022
Construction
Type & style
- Home type: SingleFamily
- Architectural style: Traditional
- Property subtype: Villa
Materials
- Stone Trim, Stucco & Frame
- Roof: Composition
Condition
- Under Construction
- New construction: Yes
- Year built: 2023
Details
- Builder model: Tahoe
- Builder name: Rodrock Homes
Utilities & green energy
- Sewer: Public Sewer
- Water: Public
Community & HOA
Community
- Subdivision: Stonebridge Villas
HOA
- Has HOA: Yes
- Amenities included: Clubhouse, Exercise Room, Party Room, Play Area, Pool, Tennis Court(s), Trail(s)
- Services included: Maintenance Grounds, Snow Removal
- HOA fee: $219 monthly
- HOA name: First Service Residential
Location
- Region: Olathe
Financial & listing details
- Price per square foot: $225/sqft
- Tax assessed value: $598,100
- Annual tax amount: $8,927
- Date on market: 5/15/2023
- Listing terms: Cash,Conventional
- Ownership: Private
- Road surface type: Paved
About the community
Source: Rodrock Development
17 homes in this community
Available homes
| Listing | Price | Bed / bath | Status |
|---|---|---|---|
Current home: 16986 S Kimble St | $632,007 | 3 bed / 3 bath | Available |
| 16991 S Cheshire St | $578,865 | 4 bed / 3 bath | Available |
| 16996 S Cheshire St | $599,430 | 4 bed / 3 bath | Available |
| 16983 S Cheshire St | $609,950 | 3 bed / 3 bath | Available |
| 16988 S Cheshire St | $612,430 | 4 bed / 3 bath | Available |
| 16979 S Cheshire St | $629,950 | 3 bed / 3 bath | Available |
| 16992 S Cheshire St | $632,475 | 4 bed / 3 bath | Available |
| 16992 S Bradley Dr | $656,504 | 4 bed / 3 bath | Available |
| 16389 W 170th St | $657,590 | 4 bed / 3 bath | Available |
| 16993 S Lichtenauer St | $671,540 | 4 bed / 3 bath | Available |
| 16532 W 170th St | $609,430 | 4 bed / 3 bath | Pending |
| 16570 W 170th St | $609,855 | 4 bed / 3 bath | Pending |
| 16543 W 170th St | $639,775 | 4 bed / 3 bath | Pending |
| 16375 W 170th St | $658,762 | 4 bed / 3 bath | Pending |
| 16976 S Bradley Dr | $681,057 | 4 bed / 3 bath | Pending |
| 16972 S Bradley Dr | $698,090 | 3 bed / 3 bath | Pending |
| 16567 W 170th St | $705,850 | 4 bed / 3 bath | Pending |
Source: Rodrock Development
Contact agent
By pressing Contact agent, you agree that Zillow Group and its affiliates, and may call/text you about your inquiry, which may involve use of automated means and prerecorded/artificial voices. You don't need to consent as a condition of buying any property, goods or services. Message/data rates may apply. You also agree to our Terms of Use. Zillow does not endorse any real estate professionals. We may share information about your recent and future site activity with your agent to help them understand what you're looking for in a home.
Learn how to advertise your homesEstimated market value
Not available
Estimated sales range
Not available
Not available
Price history
| Date | Event | Price |
|---|---|---|
| 5/14/2025 | Price change | $632,007+0.5%$225/sqft |
Source: | ||
| 12/9/2023 | Price change | $628,565-1.8%$223/sqft |
Source: | ||
| 5/15/2023 | Listed for sale | $640,402$228/sqft |
Source: | ||
Public tax history
| Year | Property taxes | Tax assessment |
|---|---|---|
| 2024 | $8,314 +306.8% | $68,781 +298.6% |
| 2023 | $2,044 +111.2% | $17,255 +157.8% |
| 2022 | $967 | $6,694 |
Find assessor info on the county website
Monthly payment
Neighborhood: Fairfield Village
Nearby schools
GreatSchools rating
- 7/10Prairie Creek Elementary SchoolGrades: PK-5Distance: 0.5 mi
- 6/10Spring Hill Middle SchoolGrades: 6-8Distance: 6.2 mi
- 7/10Spring Hill High SchoolGrades: 9-12Distance: 3.5 mi
Schools provided by the builder
- Elementary: Prairie Creek Elementary School
- Middle: Woodland Spring Middle School
- High: Spring Hill High School
- District: Spring Hill School District
Source: Rodrock Development. This data may not be complete. We recommend contacting the local school district to confirm school assignments for this home.
