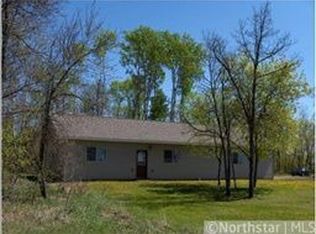Closed
$480,000
16985 Aspen Rd, Rice, MN 56367
5beds
3,462sqft
Single Family Residence
Built in 2004
8.04 Acres Lot
$540,200 Zestimate®
$139/sqft
$3,025 Estimated rent
Home value
$540,200
$513,000 - $573,000
$3,025/mo
Zestimate® history
Loading...
Owner options
Explore your selling options
What's special
Spacious one-level home on 8 heavily wooded acres. Attached two-stall garage is insulated and heated. Eat-in kitchen\dining room features maple cabinets complete with pull-out drawers in the pantry. Vaulted ceiling in the living room, three main floor bedrooms, mud room and laundry room as well as 3 bathrooms complete the main floor. Lower level has a HUGE family room or play room, another sitting room area, bedroom, an office (or 5th bedroom) and a full bath. Pipes for in-floor heat in basement and garage. Just need to add pumps and a boiler. Additional well and septic for camper parking or building a shed for your toys. (Needs electricity and county approval). You will be delighted to call this your home!
Zillow last checked: 8 hours ago
Listing updated: May 06, 2025 at 12:57am
Listed by:
LuAnn R. Popp 320-260-7777,
Coldwell Banker Realty,
William Popp 320-260-7744
Bought with:
Balin Semrau
Realty Group LLC
Source: NorthstarMLS as distributed by MLS GRID,MLS#: 6382035
Facts & features
Interior
Bedrooms & bathrooms
- Bedrooms: 5
- Bathrooms: 4
- Full bathrooms: 2
- 3/4 bathrooms: 1
- 1/2 bathrooms: 1
Bedroom 1
- Level: Main
- Area: 204 Square Feet
- Dimensions: 12x17
Bedroom 2
- Level: Main
- Area: 100 Square Feet
- Dimensions: 10x10
Bedroom 3
- Level: Main
- Area: 100 Square Feet
- Dimensions: 10x10
Bedroom 4
- Level: Lower
- Area: 134.4 Square Feet
- Dimensions: 14x9.6
Bedroom 5
- Level: Lower
Dining room
- Level: Main
- Area: 117 Square Feet
- Dimensions: 9x13
Family room
- Level: Lower
- Area: 460 Square Feet
- Dimensions: 23x20
Kitchen
- Level: Main
- Area: 130 Square Feet
- Dimensions: 10x13
Living room
- Level: Main
- Area: 221 Square Feet
- Dimensions: 13x17
Office
- Level: Lower
- Area: 108 Square Feet
- Dimensions: 9x12
Sitting room
- Level: Lower
- Area: 260 Square Feet
- Dimensions: 20x13
Heating
- Forced Air
Cooling
- Central Air
Appliances
- Included: Air-To-Air Exchanger, Dishwasher, Dryer, Water Filtration System, Microwave, Range, Stainless Steel Appliance(s), Washer, Water Softener Owned
Features
- Basement: Block,Egress Window(s),Finished,Full
- Has fireplace: No
Interior area
- Total structure area: 3,462
- Total interior livable area: 3,462 sqft
- Finished area above ground: 1,731
- Finished area below ground: 1,500
Property
Parking
- Total spaces: 2
- Parking features: Attached, Gravel, Heated Garage
- Attached garage spaces: 2
- Details: Garage Dimensions (26x28), Garage Door Height (7), Garage Door Width (16)
Accessibility
- Accessibility features: None
Features
- Levels: One
- Stories: 1
- Patio & porch: Front Porch
Lot
- Size: 8.04 Acres
- Dimensions: 790 x 440
- Features: Many Trees
Details
- Foundation area: 1731
- Parcel number: 060000601
- Zoning description: Residential-Single Family
- Other equipment: Fuel Tank - Rented
Construction
Type & style
- Home type: SingleFamily
- Property subtype: Single Family Residence
Materials
- Steel Siding, Frame
- Roof: Age Over 8 Years,Asphalt,Pitched
Condition
- Age of Property: 21
- New construction: No
- Year built: 2004
Utilities & green energy
- Electric: Circuit Breakers
- Gas: Propane
- Sewer: Holding Tank, Private Sewer, Tank with Drainage Field
- Water: Drilled, Private, Well
Community & neighborhood
Location
- Region: Rice
HOA & financial
HOA
- Has HOA: No
Price history
| Date | Event | Price |
|---|---|---|
| 9/29/2023 | Sold | $480,000+4.4%$139/sqft |
Source: | ||
| 7/5/2023 | Pending sale | $459,900$133/sqft |
Source: | ||
| 6/23/2023 | Listed for sale | $459,900$133/sqft |
Source: | ||
Public tax history
Tax history is unavailable.
Neighborhood: 56367
Nearby schools
GreatSchools rating
- 8/10Royalton Elementary SchoolGrades: PK-5Distance: 7 mi
- 6/10Royalton Middle SchoolGrades: 6-8Distance: 6.6 mi
- 8/10Royalton SecondaryGrades: 9-12Distance: 6.6 mi

Get pre-qualified for a loan
At Zillow Home Loans, we can pre-qualify you in as little as 5 minutes with no impact to your credit score.An equal housing lender. NMLS #10287.
Sell for more on Zillow
Get a free Zillow Showcase℠ listing and you could sell for .
$540,200
2% more+ $10,804
With Zillow Showcase(estimated)
$551,004