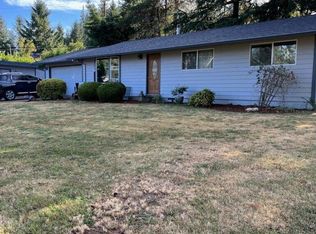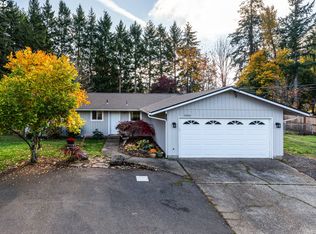One level Damascus ranch home on .77 acre lot! Loads of paved parking space and Room for shop too. Functional floor plan features 3 bedrooms, 1 bathroom and large/open living space. Great deck for entertaining with custom lean-to BBQ cover. Huge yard includes 9x12 tool shed, pool and plenty of sunshine for garden or other outdoor activities. Newer carpet throughout most of home. Pellet stove in living room. City water and septic for sewer. A little slice of country heaven. Don't miss this one!
This property is off market, which means it's not currently listed for sale or rent on Zillow. This may be different from what's available on other websites or public sources.

