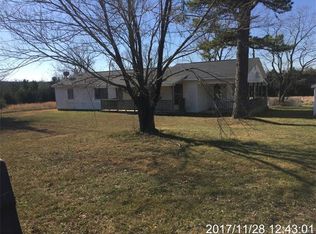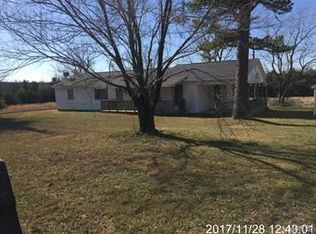Closed
Listing Provided by:
Jason Stokes 636-208-5002,
Midwest Land Group LLC
Bought with: Trophy Properties & Auction
Price Unknown
16982 Johnson Rd, Saint James, MO 65559
3beds
2,004sqft
Single Family Residence
Built in 2015
39.05 Acres Lot
$741,300 Zestimate®
$--/sqft
$1,967 Estimated rent
Home value
$741,300
$675,000 - $808,000
$1,967/mo
Zestimate® history
Loading...
Owner options
Explore your selling options
What's special
This stunning log home, nestled on 39 +/- acres is a must see. The attention to detail is evident in all aspects. As you walk in you will feel right at home with this charming open concept floor plan. The main level features 3 bedrooms, 2 bathrooms, a kitchen/dining combo with stainless steel appliances, livingroom with vaulted ceilings and gorgeous see through fireplace. In the lower level you find an open entertaining area with a wood stove, half bath, utility room, vault/safe and workout room. A geothermal system and radiant heated floors make this a very energy efficient home. Outside this lovely home is an entertainers dream with a patio and fire pit surrounded by beautiful landscaping. There is a 30 x 60 detached garage with concrete floors and electric. On the property you will find a 1/2 acre stocked pond, mix of open and timber ground consisting of mature hardwoods with an existing trail system that allows you to easily access your property.
Zillow last checked: 8 hours ago
Listing updated: May 06, 2025 at 07:08am
Listing Provided by:
Jason Stokes 636-208-5002,
Midwest Land Group LLC
Bought with:
Aaron Stock, 2021012406
Trophy Properties & Auction
Source: MARIS,MLS#: 23068220 Originating MLS: East Central Board of REALTORS
Originating MLS: East Central Board of REALTORS
Facts & features
Interior
Bedrooms & bathrooms
- Bedrooms: 3
- Bathrooms: 3
- Full bathrooms: 2
- 1/2 bathrooms: 1
- Main level bathrooms: 2
- Main level bedrooms: 3
Heating
- Electric, Other, Wood, Geothermal, Radiant Floor
Cooling
- Geothermal
Appliances
- Included: Electric Water Heater, Dishwasher, Double Oven, Electric Cooktop, Microwave, Electric Range, Electric Oven, Refrigerator, Stainless Steel Appliance(s)
- Laundry: Main Level
Features
- High Speed Internet, Open Floorplan, Vaulted Ceiling(s), Custom Cabinetry, Eat-in Kitchen, Pantry, Kitchen/Dining Room Combo, Double Vanity, Shower
- Flooring: Hardwood
- Doors: Panel Door(s), Sliding Doors
- Windows: Tilt-In Windows, Wood Frames, Window Treatments
- Basement: Storage Space,Walk-Out Access
- Number of fireplaces: 2
- Fireplace features: Recreation Room, Wood Burning, Basement, Kitchen, Living Room
Interior area
- Total structure area: 2,004
- Total interior livable area: 2,004 sqft
- Finished area above ground: 2,004
Property
Parking
- Total spaces: 3
- Parking features: Detached, Garage, Garage Door Opener, Storage, Workshop in Garage
- Garage spaces: 3
Features
- Levels: One
- Patio & porch: Deck, Covered
- Waterfront features: Waterfront
Lot
- Size: 39.05 Acres
- Dimensions: 39.05 acres
- Features: Adjoins Wooded Area, Level, Waterfront, Wooded
Details
- Additional structures: Outbuilding, Utility Building, Workshop
- Parcel number: 123.006000002.000
- Special conditions: Standard
Construction
Type & style
- Home type: SingleFamily
- Architectural style: Traditional,Other,Cabin
- Property subtype: Single Family Residence
Materials
- Log
Condition
- Year built: 2015
Utilities & green energy
- Sewer: Septic Tank
- Water: Well
Community & neighborhood
Security
- Security features: Security System Owned
Location
- Region: Saint James
Other
Other facts
- Listing terms: Cash,Conventional
- Ownership: Private
- Road surface type: Gravel
Price history
| Date | Event | Price |
|---|---|---|
| 1/16/2024 | Sold | -- |
Source: | ||
| 11/25/2023 | Pending sale | $747,400$373/sqft |
Source: | ||
| 11/15/2023 | Listed for sale | $747,400$373/sqft |
Source: | ||
Public tax history
| Year | Property taxes | Tax assessment |
|---|---|---|
| 2025 | -- | $52,980 +13.2% |
| 2024 | $2,012 +0.3% | $46,820 |
| 2023 | $2,006 +0.6% | $46,820 |
Find assessor info on the county website
Neighborhood: 65559
Nearby schools
GreatSchools rating
- 5/10Cuba Middle SchoolGrades: 5-8Distance: 6.7 mi
- 5/10Cuba High SchoolGrades: 9-12Distance: 6.7 mi
- 6/10Cuba Elementary SchoolGrades: K-4Distance: 6.7 mi
Schools provided by the listing agent
- Elementary: Cuba Elem.
- Middle: Cuba Middle
- High: Cuba High
Source: MARIS. This data may not be complete. We recommend contacting the local school district to confirm school assignments for this home.

