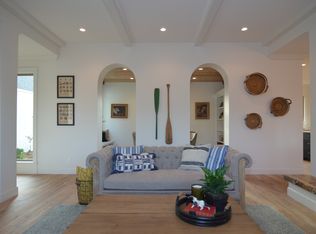Sold for $975,000
$975,000
16981 E Sunset Rdg, Owasso, OK 74055
5beds
4,529sqft
Single Family Residence
Built in 2018
1.09 Acres Lot
$1,047,400 Zestimate®
$215/sqft
$5,504 Estimated rent
Home value
$1,047,400
$995,000 - $1.12M
$5,504/mo
Zestimate® history
Loading...
Owner options
Explore your selling options
What's special
Stunning Home in Highly Desirable Gated Highland Pointe of Stone Canyon. Impeccable Condition Like New Custom Home with Lots of Upgraded Features. Large 1.09 Acre Cul-De-Sac Lot with Fruit Trees. Four Car Garage with Storage. Full Stucco with Stone Exterior. Spray Foam Insulation. Smart Home Automation with Wifi Control. Whole Home Gas Generator. In-Ground Storm Shelter. Dedicated Formal Dining & Office. Designer Kitchen with Custom to Ceiling Cabinets, Beautiful Granite, Large Center Island, Built-In Double Door Refrigerator, Ice Maker, Gas Cooktop with Water Pot Filler & Huge Walk-In Pantry. Vaulted Beam Ceiling Family Room with Fireplace & Built-in Cabinets. 1st Floor Entertaining Media Room with a Big Screen Projector, Four Additional TV’s, Granite Bar, Dishwasher Drawer, Wine Fridge & Commercial Built-In Beer Taps. 1st Floor Primary Suite with Spa Like Bath that Includes a Floating Tub, Large Tile Shower & Large Fitted Walk-In Closet. 4th Bedroom/Game Room with Full Bath. Bonus 5th Bedroom Guest Suite with Private Access. Backyard Oasis with Heated Saltwater Swimming Pool, Spa & Child Pool Fence, Covered Patio, Exterior Fireplace & Firepit. Owasso Schools, Stone Canyon Elementary. Community Pool, Clubhouse, Stocked Fishing Lake, Boardwalk & Sandy Beach. The Patriot Golf Club within Stone Canyon Offering Memberships. Exceptional Home Must See in Person. Stone Canyon Community Living at It’s Finest
Zillow last checked: 8 hours ago
Listing updated: June 02, 2023 at 11:46am
Listed by:
Brent Clark 918-804-4101,
Keller Williams Advantage
Bought with:
Robin Wilson, 161423
eXp Realty, LLC
Source: MLS Technology, Inc.,MLS#: 2311313 Originating MLS: MLS Technology
Originating MLS: MLS Technology
Facts & features
Interior
Bedrooms & bathrooms
- Bedrooms: 5
- Bathrooms: 6
- Full bathrooms: 4
- 1/2 bathrooms: 2
Primary bedroom
- Description: Master Bedroom,Private Bath,Walk-in Closet
- Level: First
Bedroom
- Description: Bedroom,Private Bath
- Level: Second
Bedroom
- Description: Bedroom,Pullman Bath
- Level: Second
Bedroom
- Description: Bedroom,No Bath
- Level: Second
Primary bathroom
- Description: Master Bath,Bathtub,Double Sink,Separate Shower,Vent
- Level: First
Bathroom
- Description: Hall Bath,Half Bath
- Level: First
Bathroom
- Description: Hall Bath,Half Bath
- Level: First
Bonus room
- Description: Additional Room,Attic
- Level: Second
Dining room
- Description: Dining Room,Formal
- Level: First
Game room
- Description: Game/Rec Room,Home Theater,Wetbar
- Level: First
Kitchen
- Description: Kitchen,Eat-In,Island,Pantry
- Level: First
Living room
- Description: Living Room,Fireplace,Great Room
- Level: First
Office
- Description: Office,
- Level: First
Recreation
- Description: Hobby Room,Workshop
- Level: First
Utility room
- Description: Utility Room,Inside,Sink
- Level: First
Heating
- Central, Gas, Heat Pump, Multiple Heating Units
Cooling
- Central Air, 3+ Units
Appliances
- Included: Built-In Range, Convection Oven, Dishwasher, Freezer, Disposal, Ice Maker, Microwave, Oven, Range, Refrigerator, Tankless Water Heater, Wine Refrigerator, Electric Oven, Gas Range, Gas Water Heater, PlumbedForIce Maker
- Laundry: Electric Dryer Hookup
Features
- Attic, Wet Bar, Granite Counters, High Ceilings, High Speed Internet, Cable TV, Vaulted Ceiling(s), Wired for Data, Programmable Thermostat
- Flooring: Carpet, Concrete, Tile, Wood
- Windows: Vinyl
- Basement: None
- Number of fireplaces: 2
- Fireplace features: Gas Starter, Wood Burning, Outside
Interior area
- Total structure area: 4,529
- Total interior livable area: 4,529 sqft
Property
Parking
- Total spaces: 4
- Parking features: Attached, Garage, Garage Faces Side, Shelves, Storage
- Attached garage spaces: 4
Features
- Levels: Two
- Stories: 2
- Patio & porch: Patio, Porch
- Exterior features: Fire Pit, Sprinkler/Irrigation, Lighting, Rain Gutters, Satellite Dish
- Pool features: Gunite, In Ground
- Has spa: Yes
- Spa features: Hot Tub
- Fencing: Full,Split Rail
Lot
- Size: 1.09 Acres
- Features: Fruit Trees, Mature Trees
Details
- Additional structures: None
- Parcel number: 660099769
- Other equipment: Generator
Construction
Type & style
- Home type: SingleFamily
- Architectural style: French Provincial
- Property subtype: Single Family Residence
Materials
- Stone, Stucco, Wood Frame
- Foundation: Slab
- Roof: Asphalt,Fiberglass
Condition
- Year built: 2018
Utilities & green energy
- Sewer: Aerobic Septic
- Water: Public
- Utilities for property: Cable Available, Electricity Available, Natural Gas Available, Phone Available, Water Available
Community & neighborhood
Security
- Security features: Storm Shelter, Smoke Detector(s)
Community
- Community features: Gutter(s)
Location
- Region: Owasso
- Subdivision: Highland Pointe At Stone Canyon Ph Ii
HOA & financial
HOA
- Has HOA: Yes
- HOA fee: $2,225 annually
- Amenities included: Clubhouse, Gated, Park, Pool, Guard, Trail(s)
Other
Other facts
- Listing terms: Conventional,VA Loan
Price history
| Date | Event | Price |
|---|---|---|
| 5/31/2023 | Sold | $975,000-2%$215/sqft |
Source: | ||
| 4/17/2023 | Pending sale | $995,000$220/sqft |
Source: | ||
| 3/31/2023 | Listed for sale | $995,000+15%$220/sqft |
Source: | ||
| 4/23/2021 | Sold | $865,000-1.1%$191/sqft |
Source: | ||
| 3/21/2021 | Pending sale | $875,000$193/sqft |
Source: | ||
Public tax history
| Year | Property taxes | Tax assessment |
|---|---|---|
| 2024 | $8,965 +1.6% | $94,322 -0.9% |
| 2023 | $8,823 -4.3% | $95,150 |
| 2022 | $9,224 | $95,150 +44.9% |
Find assessor info on the county website
Neighborhood: 74055
Nearby schools
GreatSchools rating
- 8/10Stone Canyon Elementary SchoolGrades: PK-5Distance: 1.4 mi
- 7/10Owasso 6th Grade CenterGrades: 6Distance: 3 mi
- 9/10Owasso High SchoolGrades: 9-12Distance: 3.4 mi
Schools provided by the listing agent
- Elementary: Stone Canyon
- Middle: Owasso
- High: Owasso
- District: Owasso - Sch Dist (11)
Source: MLS Technology, Inc.. This data may not be complete. We recommend contacting the local school district to confirm school assignments for this home.

Get pre-qualified for a loan
At Zillow Home Loans, we can pre-qualify you in as little as 5 minutes with no impact to your credit score.An equal housing lender. NMLS #10287.
