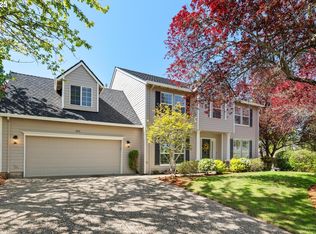Stunning Colonial home in the Five Oaks neighborhood of Beaverton. Located close to Walker Rd & 185th with quick access to Hwy 26. Move in ready! Interior of home features 3,545 square feet of space! Four bedrooms upstairs and two bathrooms give everyone their own space to spread out and come back together in the large 24x21 bonus room. Main level includes large kitchen with island, stainless appliances, built-in oven and cook top. Exterior includes fenced backyard with patio!
This property is off market, which means it's not currently listed for sale or rent on Zillow. This may be different from what's available on other websites or public sources.
