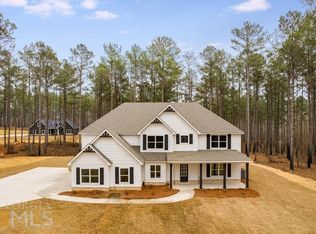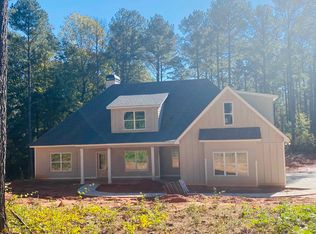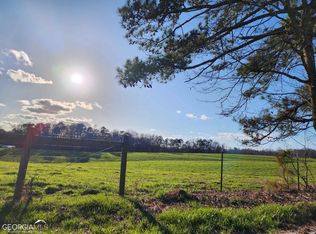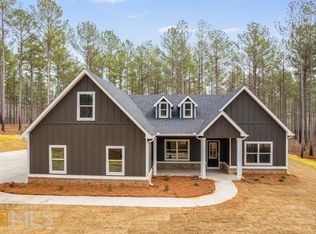Closed
$565,000
1698 W Highway 5, Roopville, GA 30170
4beds
3,495sqft
Single Family Residence
Built in 2022
4.5 Acres Lot
$623,200 Zestimate®
$162/sqft
$3,580 Estimated rent
Home value
$623,200
$580,000 - $667,000
$3,580/mo
Zestimate® history
Loading...
Owner options
Explore your selling options
What's special
JUST WHAT YOU'VE BEEN LOOKING FOR....The Ellington Plan is a NEW plan to the fabulous catalog of Trademark plans. It can suit just about anyone, whether you are empty-nesting it, growing a family or for a multi-generational family, we've got you covered with this one! The MAIN LEVEL features Owner's Suite with tiled spa like bathroom, powder room, Laundry Room #1, 2 story Family Room w/fireplace, Lovely Dining Room, Functional Kitchen with large island & breakfast area. UPSTAIRS You'll find the Second Family Room, Laundry Room #2, 3 Bedrooms & 2 more full bathrooms (one bedroom has a private bath). Other popular features include a covered back patio, REVwood flooring in the main level common areas, hardwood staircase, Zoned HVAC, Designer Finishes throughout, New Home Warranty, prewired for Security System & gorgeous 4.5 acre lot! Don't delay on this one!
Zillow last checked: 8 hours ago
Listing updated: April 04, 2023 at 11:50am
Listed by:
Meri Suddeth 770-361-1681,
Georgia West Realty Inc
Bought with:
Justin Williams, 394929
Source: GAMLS,MLS#: 10073269
Facts & features
Interior
Bedrooms & bathrooms
- Bedrooms: 4
- Bathrooms: 4
- Full bathrooms: 3
- 1/2 bathrooms: 1
- Main level bathrooms: 1
- Main level bedrooms: 1
Dining room
- Features: Separate Room
Kitchen
- Features: Breakfast Area, Kitchen Island, Pantry
Heating
- Electric, Forced Air
Cooling
- Electric, Ceiling Fan(s), Central Air, Zoned
Appliances
- Included: Electric Water Heater, Cooktop, Dishwasher, Microwave, Oven
- Laundry: Other
Features
- Vaulted Ceiling(s), Double Vanity, Soaking Tub, Walk-In Closet(s), Master On Main Level
- Flooring: Tile, Carpet, Other, Vinyl
- Windows: Double Pane Windows
- Basement: None
- Attic: Pull Down Stairs
- Number of fireplaces: 1
- Fireplace features: Family Room
- Common walls with other units/homes: No Common Walls
Interior area
- Total structure area: 3,495
- Total interior livable area: 3,495 sqft
- Finished area above ground: 3,495
- Finished area below ground: 0
Property
Parking
- Total spaces: 2
- Parking features: Attached, Garage Door Opener, Garage, Kitchen Level
- Has attached garage: Yes
Features
- Levels: Two
- Stories: 2
- Patio & porch: Deck, Patio
Lot
- Size: 4.50 Acres
- Features: Other
Details
- Parcel number: 8208115107
Construction
Type & style
- Home type: SingleFamily
- Architectural style: Craftsman
- Property subtype: Single Family Residence
Materials
- Concrete, Brick
- Foundation: Slab
- Roof: Composition
Condition
- New Construction
- New construction: Yes
- Year built: 2022
Details
- Warranty included: Yes
Utilities & green energy
- Sewer: Septic Tank
- Water: Public
- Utilities for property: Electricity Available, Water Available
Green energy
- Energy efficient items: Insulation, Windows
Community & neighborhood
Security
- Security features: Security System, Smoke Detector(s)
Community
- Community features: None
Location
- Region: Roopville
- Subdivision: none - 4.50 acres
HOA & financial
HOA
- Has HOA: No
- Services included: None
Other
Other facts
- Listing agreement: Exclusive Right To Sell
- Listing terms: Cash,Conventional,FHA
Price history
| Date | Event | Price |
|---|---|---|
| 4/4/2023 | Sold | $565,000-1.7%$162/sqft |
Source: | ||
| 3/21/2023 | Pending sale | $574,914$164/sqft |
Source: | ||
| 7/21/2022 | Listed for sale | $574,914$164/sqft |
Source: | ||
Public tax history
Tax history is unavailable.
Neighborhood: 30170
Nearby schools
GreatSchools rating
- 8/10Roopville Elementary SchoolGrades: PK-5Distance: 2.4 mi
- 7/10Central Middle SchoolGrades: 6-8Distance: 8.9 mi
- 8/10Central High SchoolGrades: 9-12Distance: 9.6 mi
Schools provided by the listing agent
- Elementary: Roopville
- Middle: Central
- High: Central
Source: GAMLS. This data may not be complete. We recommend contacting the local school district to confirm school assignments for this home.
Get pre-qualified for a loan
At Zillow Home Loans, we can pre-qualify you in as little as 5 minutes with no impact to your credit score.An equal housing lender. NMLS #10287.



