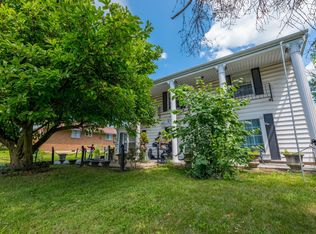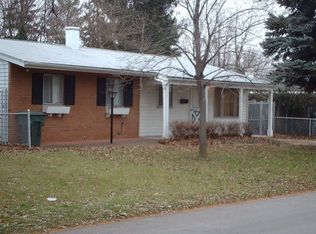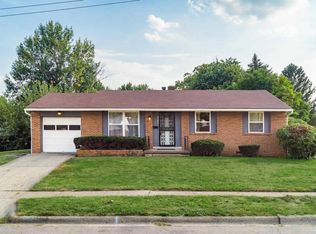Tucked quietly underneath the shade of a gorgeous, welcoming tree, sits this fantastic split level! With sparkling wood floors and gracious sunlight that spills through the large windows, you will love the feel of this home as soon as you enter. The main full bath has been updated with the popular selections that today's Buyer loves. The lower level houses a spacious family room that can serve many needs and has a 2nd full bath, which offers the opportunity to have an additional ''bedroom'' if necessary. Outside you will find the perfect backyard. Fully fenced and very private, you can enjoy many days/evenings on the large patio. With a 1.5 car detached garage and storage shed, you will also have ample room for storage.
This property is off market, which means it's not currently listed for sale or rent on Zillow. This may be different from what's available on other websites or public sources.


