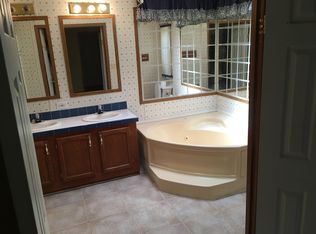Sold for $252,000 on 10/31/23
$252,000
1698 OAKWOOD Road, Thomson, GA 30824
3beds
1,736sqft
Mobile Home
Built in 2007
8.37 Acres Lot
$-- Zestimate®
$145/sqft
$1,215 Estimated rent
Home value
Not available
Estimated sales range
Not available
$1,215/mo
Zestimate® history
Loading...
Owner options
Explore your selling options
What's special
Here is your little slice of heaven on earth. Just imagine having YOUR OWN POND, nestled on 8.37 wooded acres. The driveway from the end of the Cul-De-Sac leads you down to the edge of the pond then leads you up to the home which overlooks this tranquil setting. A big front deck for rocking chairs to overlook YOUR personal pond. This manufactured home has a great split bedroom layout and a fantastic kitchen with a center island that has a 3 seat counter bar. The expansive amount of cabinets are all solid oak, custom corner cabinets with Lazy Susan's and an appliance garage, which is fully open to a very large family room with a very nice wood burning fireplace.
The owners suite is off the front living room which is large enough to have a siiting are. The owners bath is also oversized offering a separate shower with 2 seats, a large soaking tub with seat and grab bar for easy access, a double sink vanity, and a separate make-up vanity or morning coffee station. There is also a large back deck overlooking the fenced in back yard, and the balance of ALL your own land. NO VISABLE NEIGHBORS! The property has an old double carport and a double tractor stall cover down by the 4 wheeler riding trail. The property also offers a creek along the property line. Great set up for horses aa well. This is your dream property that you have been wishing for, at an affordable price. There is also a 1977, 14x66 mobile home with an addition across the pond hidden on the front of the property. It has it.s own well and septic but has been unoccupied for several years. What this offers is a future in-law set up if ever needed. There has been no value added for this extra set-up, it is free and can be removed by the buyer.
Zillow last checked: 8 hours ago
Listing updated: December 29, 2024 at 01:23am
Listed by:
Christopher A Leitza 706-294-6761,
Keller Williams Realty Augusta
Bought with:
Noah McBride, 394380
Century 21 Magnolia
Source: Hive MLS,MLS#: 518747
Facts & features
Interior
Bedrooms & bathrooms
- Bedrooms: 3
- Bathrooms: 2
- Full bathrooms: 2
Primary bedroom
- Description: Other side of home SPLIT bedroom plan
- Level: Main
- Dimensions: 16 x 13
Bedroom 2
- Description: Other side of home
- Level: Main
- Dimensions: 12 x 10
Bedroom 3
- Description: )ther side of home
- Level: Main
- Dimensions: 12 x 10
Primary bathroom
- Description: Separate shower and tub, 2 vanities, 1 w/dbl sinks
- Level: Main
- Dimensions: 12 x 10
Breakfast room
- Description: Sliding glass doors to deck
- Level: Main
- Dimensions: 12 x 8
Family room
- Description: With wood burning fireplace
- Level: Main
- Dimensions: 19 x 13
Kitchen
- Description: Real oak cabinets with extra's
- Level: Main
- Dimensions: 13 x 12
Laundry
- Description: Off kitchen separate door to deck
- Level: Main
- Dimensions: 8 x 5
Living room
- Level: Main
- Dimensions: 16 x 13
Heating
- Electric, Forced Air
Cooling
- Ceiling Fan(s), Central Air, Single System
Appliances
- Included: Built-In Electric Oven, Built-In Microwave, Cooktop, Dishwasher, Dryer, Electric Water Heater, Refrigerator, Vented Exhaust Fan, Washer
Features
- Blinds, Built-in Features, Eat-in Kitchen, Garden Tub, Kitchen Island, Pantry, Split Bedroom
- Flooring: Carpet, Vinyl
- Attic: None
- Number of fireplaces: 1
- Fireplace features: Factory Built
Interior area
- Total structure area: 1,736
- Total interior livable area: 1,736 sqft
Property
Parking
- Total spaces: 2
- Parking features: Unpaved, Gravel
- Carport spaces: 2
Features
- Levels: One
- Patio & porch: Deck, Front Porch, Rear Porch
- Exterior features: Insulated Doors, Insulated Windows
- Fencing: Fenced
Lot
- Size: 8.37 Acres
- Features: Cul-De-Sac, Lake Front, Landscaped, Pond on Lot, Stream, Wooded, See Remarks
Details
- Additional structures: Outbuilding
- Parcel number: 0069A034
Construction
Type & style
- Home type: MobileManufactured
- Architectural style: Ranch
- Property subtype: Mobile Home
Materials
- Vinyl Siding
- Foundation: Block, Crawl Space
- Roof: Composition
Condition
- Updated/Remodeled
- New construction: No
- Year built: 2007
Utilities & green energy
- Sewer: Septic Tank
- Water: Public
Community & neighborhood
Community
- Community features: See Remarks
Location
- Region: Thomson
- Subdivision: None-2md
Other
Other facts
- Listing agreement: Exclusive Right To Sell
- Body type: Double Wide
- Listing terms: USDA Loan,VA Loan,Cash,Conventional,FHA,RDHA
Price history
| Date | Event | Price |
|---|---|---|
| 10/31/2023 | Sold | $252,000+0.8%$145/sqft |
Source: | ||
| 10/11/2023 | Pending sale | $249,900$144/sqft |
Source: | ||
| 8/4/2023 | Contingent | $249,900$144/sqft |
Source: | ||
| 8/1/2023 | Listed for sale | $249,900$144/sqft |
Source: | ||
Public tax history
| Year | Property taxes | Tax assessment |
|---|---|---|
| 2017 | $1,111 +0.6% | $43,506 -1.2% |
| 2016 | $1,104 | $44,018 +7.9% |
| 2015 | -- | $40,791 -0.9% |
Find assessor info on the county website
Neighborhood: 30824
Nearby schools
GreatSchools rating
- 5/10Norris Elementary SchoolGrades: 4-5Distance: 6.4 mi
- 5/10Thomson-McDuffie Junior High SchoolGrades: 6-8Distance: 5.8 mi
- 3/10Thomson High SchoolGrades: 9-12Distance: 5.8 mi
Schools provided by the listing agent
- Elementary: M.E. Freeman
- Middle: Thomson
- High: THOMSON
Source: Hive MLS. This data may not be complete. We recommend contacting the local school district to confirm school assignments for this home.
