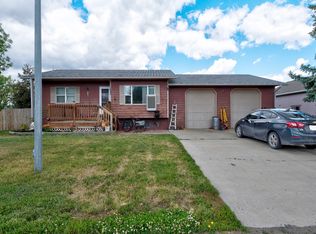Closed
Price Unknown
1698 Kelly Rd, Helena, MT 59602
6beds
2,510sqft
Single Family Residence
Built in 1980
10,454.4 Square Feet Lot
$515,400 Zestimate®
$--/sqft
$2,604 Estimated rent
Home value
$515,400
$490,000 - $541,000
$2,604/mo
Zestimate® history
Loading...
Owner options
Explore your selling options
What's special
BACK ON THE MARKET! (Due to Buyers' financing, not the house!) Rare find - a spacious 6 bed/3 bath house with wonderful updates and main-level living! This is not a drive-by house... step inside to fall in love! An open-concept living area greets you with a large picture window and gorgeous flooring. The beautiful kitchen with granite countertops and lovely cabinetry also has a large pantry area for additional storage and countertop space. The kitchen looks out on the huge backyard, with a storage shed, and a large deck that is ready to go for those summer grill outs! The original side of the house has 3 bedrooms and a remodeled bathroom. On the other side, find a wonderfully hidden master suite... your private retreat complete with a walk-in closet and full bathroom. A stairway leads to an awesome family room/guest area/teenager hangout and two large bedrooms and a full bathroom. This house is so comfortable....and has central a/c! Tastefully remodeled and ready for you! Welcome home!
Zillow last checked: 8 hours ago
Listing updated: November 08, 2023 at 10:29am
Listed by:
Rick Ahmann 406-459-3111,
Ahmann Brothers Real Estate,
Amy Kruse 406-439-6081,
Ahmann Brothers Real Estate
Bought with:
Alex Waddell, RRE-RBS-LIC-71734
Bahny Realty
Source: MRMLS,MLS#: 30007186
Facts & features
Interior
Bedrooms & bathrooms
- Bedrooms: 6
- Bathrooms: 3
- Full bathrooms: 3
Heating
- Forced Air, Gas
Cooling
- Central Air
Appliances
- Included: Dishwasher, Microwave, Oven, Range, Refrigerator
- Laundry: Main Level
Features
- Ceiling Fan(s), Granite Counters, Main Level Primary, Open Floorplan, Pantry
- Basement: Crawl Space
- Has fireplace: No
Interior area
- Total interior livable area: 2,510 sqft
- Finished area below ground: 0
Property
Parking
- Total spaces: 2
- Parking features: Garage - Attached
- Attached garage spaces: 2
Features
- Levels: One and One Half
- Stories: 1
- Patio & porch: Deck
- Fencing: Back Yard,Wood
- Has view: Yes
- View description: Residential
Lot
- Size: 10,454 sqft
- Features: Back Yard, Front Yard, Sprinklers In Ground
Details
- Additional structures: Storage
- Parcel number: 05188808112160000
- Zoning: Recreational
- Special conditions: Standard
Construction
Type & style
- Home type: SingleFamily
- Architectural style: Ranch
- Property subtype: Single Family Residence
Materials
- Foundation: Poured
- Roof: Composition
Condition
- Updated/Remodeled
- New construction: No
- Year built: 1980
Utilities & green energy
- Sewer: Community/Coop Sewer
- Water: Community/Coop
- Utilities for property: Electricity Connected, Natural Gas Connected, Phone Connected
Community & neighborhood
Location
- Region: Helena
Other
Other facts
- Listing agreement: Exclusive Right To Sell
- Listing terms: Cash,Conventional,FHA,VA Loan
Price history
| Date | Event | Price |
|---|---|---|
| 1/1/2026 | Listing removed | $530,000$211/sqft |
Source: | ||
| 9/8/2025 | Listed for sale | $530,000-1.1%$211/sqft |
Source: | ||
| 9/6/2025 | Listing removed | $536,000$214/sqft |
Source: | ||
| 8/11/2025 | Price change | $536,000-0.7%$214/sqft |
Source: | ||
| 7/11/2025 | Listed for sale | $540,000+23%$215/sqft |
Source: | ||
Public tax history
| Year | Property taxes | Tax assessment |
|---|---|---|
| 2024 | $3,414 +17.7% | $425,700 +17.1% |
| 2023 | $2,901 +29.9% | $363,600 +52.8% |
| 2022 | $2,233 -1.9% | $238,000 |
Find assessor info on the county website
Neighborhood: Helena Valley Northeast
Nearby schools
GreatSchools rating
- 4/10Rossiter SchoolGrades: PK-5Distance: 1.1 mi
- 6/10C R Anderson Middle SchoolGrades: 6-8Distance: 4 mi
- 7/10Capital High SchoolGrades: 9-12Distance: 3 mi
