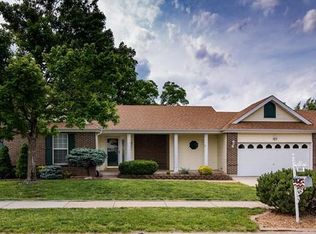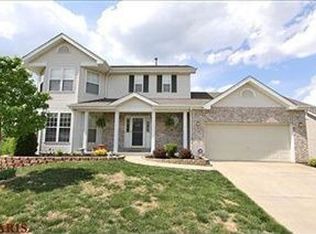Closed
Listing Provided by:
Kim A Anderson 314-704-1276,
Berkshire Hathaway HomeServices Select Properties
Bought with: Coldwell Banker Realty - Gundaker
Price Unknown
1698 Irish Sea, High Ridge, MO 63049
3beds
2,316sqft
Single Family Residence
Built in 1995
0.28 Acres Lot
$368,800 Zestimate®
$--/sqft
$2,297 Estimated rent
Home value
$368,800
$350,000 - $387,000
$2,297/mo
Zestimate® history
Loading...
Owner options
Explore your selling options
What's special
The 3 bdrm/3 bath home features a welcoming open floor plan. The updated eat in kitchen offers an abundance of cabinets/counters, ss appl, corner sink/window, pantry & bay window & a ctr island/breakfast bar looking into the vaulted great rm w/a woodburning fireplace. The master suite offers a WI closet & an updated full bath with his/her sinks, separate tub/shower. The hall bath has also been updated. There is also a main floor laundry room for easy access. The WO finished lower level offers more living space w/a family rm, full bath, storage area & plenty of room w/an egress window if you need a 4th bedroom. You'll enjoy having a composite deck & fully fenced yard for outdoor gatherings or relaxing & there is no neighbor on the right! Other special features include beautiful bamboo flooring, neutral paint, new HVAC & central vac. Completing the package is an oversized 2car garage. With these features combined, this home offers both comfort & functionality, making it an ideal retreat.
Zillow last checked: 8 hours ago
Listing updated: April 28, 2025 at 05:22pm
Listing Provided by:
Kim A Anderson 314-704-1276,
Berkshire Hathaway HomeServices Select Properties
Bought with:
Scott Herman, 2018038810
Coldwell Banker Realty - Gundaker
Source: MARIS,MLS#: 24010821 Originating MLS: St. Louis Association of REALTORS
Originating MLS: St. Louis Association of REALTORS
Facts & features
Interior
Bedrooms & bathrooms
- Bedrooms: 3
- Bathrooms: 3
- Full bathrooms: 3
- Main level bathrooms: 2
- Main level bedrooms: 3
Primary bedroom
- Level: Main
Bedroom
- Features: Floor Covering: Wood
- Level: Main
Bedroom
- Features: Floor Covering: Carpeting
- Level: Main
Family room
- Features: Floor Covering: Carpeting
- Level: Lower
Great room
- Features: Floor Covering: Carpeting
- Level: Main
Kitchen
- Features: Floor Covering: Wood
- Level: Main
Laundry
- Level: Main
Recreation room
- Features: Floor Covering: Carpeting
- Level: Lower
Storage
- Level: Lower
Heating
- Natural Gas, Forced Air
Cooling
- Central Air, Electric
Appliances
- Included: Dishwasher, Disposal, Stainless Steel Appliance(s), Gas Water Heater
- Laundry: Main Level
Features
- Double Vanity, Tub, Central Vacuum, High Speed Internet, Breakfast Bar, Kitchen Island, Eat-in Kitchen, Pantry, Open Floorplan, Vaulted Ceiling(s), Walk-In Closet(s)
- Flooring: Carpet, Hardwood
- Doors: Panel Door(s), Sliding Doors
- Windows: Bay Window(s)
- Basement: Full,Sleeping Area,Storage Space,Walk-Out Access
- Number of fireplaces: 1
- Fireplace features: Great Room, Masonry, Wood Burning, Recreation Room
Interior area
- Total structure area: 2,316
- Total interior livable area: 2,316 sqft
- Finished area above ground: 1,566
- Finished area below ground: 750
Property
Parking
- Total spaces: 2
- Parking features: Attached, Garage, Garage Door Opener, Off Street, Oversized
- Attached garage spaces: 2
Features
- Levels: One
- Patio & porch: Deck, Composite
Lot
- Size: 0.28 Acres
- Features: Cul-De-Sac, Level
Details
- Parcel number: 031.012.01001009.15
- Special conditions: Standard
Construction
Type & style
- Home type: SingleFamily
- Architectural style: Traditional,Ranch
- Property subtype: Single Family Residence
Materials
- Brick Veneer, Vinyl Siding
Condition
- Year built: 1995
Utilities & green energy
- Sewer: Public Sewer
- Water: Public
Community & neighborhood
Location
- Region: High Ridge
- Subdivision: Brennens Glen Ph 03
HOA & financial
HOA
- HOA fee: $200 annually
- Services included: Other
Other
Other facts
- Listing terms: Cash,Conventional
- Ownership: Private
- Road surface type: Concrete
Price history
| Date | Event | Price |
|---|---|---|
| 4/25/2024 | Sold | -- |
Source: | ||
| 3/25/2024 | Pending sale | $356,900$154/sqft |
Source: | ||
| 3/23/2024 | Listed for sale | $356,900+131.9%$154/sqft |
Source: | ||
| 3/1/2013 | Sold | -- |
Source: | ||
| 11/22/2012 | Listed for sale | $153,900$66/sqft |
Source: Realty Exchange #12065323 Report a problem | ||
Public tax history
| Year | Property taxes | Tax assessment |
|---|---|---|
| 2025 | $2,550 +4.8% | $35,800 +6.2% |
| 2024 | $2,433 +0.5% | $33,700 |
| 2023 | $2,421 +7.9% | $33,700 +8% |
Find assessor info on the county website
Neighborhood: 63049
Nearby schools
GreatSchools rating
- 7/10Brennan Woods Elementary SchoolGrades: K-5Distance: 0.5 mi
- 5/10Wood Ridge Middle SchoolGrades: 6-8Distance: 0.2 mi
- 6/10Northwest High SchoolGrades: 9-12Distance: 9.8 mi
Schools provided by the listing agent
- Elementary: Brennan Woods Elem.
- Middle: Northwest Valley School
- High: Northwest High
Source: MARIS. This data may not be complete. We recommend contacting the local school district to confirm school assignments for this home.
Get a cash offer in 3 minutes
Find out how much your home could sell for in as little as 3 minutes with a no-obligation cash offer.
Estimated market value$368,800
Get a cash offer in 3 minutes
Find out how much your home could sell for in as little as 3 minutes with a no-obligation cash offer.
Estimated market value
$368,800

