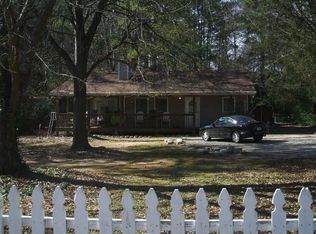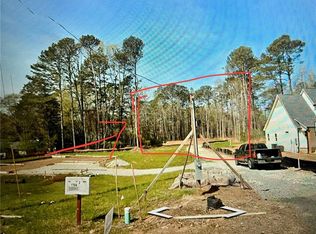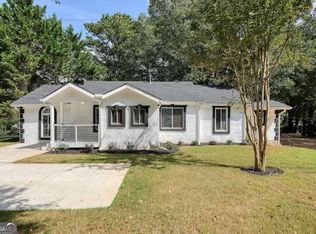Closed
$620,000
1698 Cunningham Rd SW, Marietta, GA 30008
4beds
--sqft
Single Family Residence
Built in 2025
0.68 Acres Lot
$615,100 Zestimate®
$--/sqft
$2,971 Estimated rent
Home value
$615,100
$572,000 - $664,000
$2,971/mo
Zestimate® history
Loading...
Owner options
Explore your selling options
What's special
NEW CONSTRUCTION FARMHOUSE!! This stunning semi-custom new construction home on an oversized lot features 4 bedrooms and 3.5 bathrooms, large covered porches in the front and rear, a large 2 car garage with EV charging, huge pantry and laundry rooms, an amazing gourmet kitchen and custom details thru-out. As you enter the home from a nicely detailed Foyer, you'll find a Study just to the left, continuing on into the large, vaulted ceiling open-concept main living area. This space features a custom kitchen with stainless appliances and a huge island, wood ceiling beams and fireplace that's a breathtaking focal point of the space. Just past the main living areas is the Master on Main. This area features a large bedroom with plenty of windows for natural light, a nicely detailed bathroom and walk-in closet beyond. Heading upstairs, you'll find 3 more bedrooms and 2 bathrooms. There's also access to a large attic storage space for all those Christmas decorations. This amazing new home is not to be missed, schedule you showing today!
Zillow last checked: 8 hours ago
Listing updated: August 28, 2025 at 08:03am
Listed by:
Ligia Batista 404-858-0993,
Maximum One Grt. Atl. REALTORS
Bought with:
Tori McGee, 364388
Chapman Hall Realtors
Source: GAMLS,MLS#: 10489390
Facts & features
Interior
Bedrooms & bathrooms
- Bedrooms: 4
- Bathrooms: 4
- Full bathrooms: 3
- 1/2 bathrooms: 1
- Main level bathrooms: 1
- Main level bedrooms: 1
Dining room
- Features: Dining Rm/Living Rm Combo
Kitchen
- Features: Kitchen Island, Solid Surface Counters, Walk-in Pantry
Heating
- Central, Electric
Cooling
- Ceiling Fan(s), Central Air, Electric
Appliances
- Included: Dishwasher, Microwave, Oven, Oven/Range (Combo), Stainless Steel Appliance(s)
- Laundry: Common Area
Features
- Double Vanity, Master On Main Level, Tile Bath, Walk-In Closet(s)
- Flooring: Carpet, Laminate, Tile
- Windows: Storm Window(s)
- Basement: None
- Number of fireplaces: 1
- Fireplace features: Family Room
- Common walls with other units/homes: No Common Walls
Interior area
- Total structure area: 0
- Finished area above ground: 0
- Finished area below ground: 0
Property
Parking
- Total spaces: 2
- Parking features: Garage
- Has garage: Yes
Features
- Levels: Two
- Stories: 2
- Patio & porch: Patio
- Fencing: Fenced
- Body of water: None
Lot
- Size: 0.68 Acres
- Features: Level, Private
- Residential vegetation: Cleared
Details
- Parcel number: 17001000080
- Special conditions: Agent/Seller Relationship
Construction
Type & style
- Home type: SingleFamily
- Architectural style: Other
- Property subtype: Single Family Residence
Materials
- Concrete
- Foundation: Slab
- Roof: Tar/Gravel
Condition
- New Construction
- New construction: Yes
- Year built: 2025
Details
- Warranty included: Yes
Utilities & green energy
- Electric: 220 Volts
- Sewer: Public Sewer
- Water: Public
- Utilities for property: Cable Available, Electricity Available, Sewer Available, Water Available
Green energy
- Energy efficient items: Appliances
Community & neighborhood
Security
- Security features: Smoke Detector(s)
Community
- Community features: None
Location
- Region: Marietta
- Subdivision: None
HOA & financial
HOA
- Has HOA: No
- Services included: None
Other
Other facts
- Listing agreement: Exclusive Right To Sell
- Listing terms: 1031 Exchange,Cash,Conventional,FHA
Price history
| Date | Event | Price |
|---|---|---|
| 7/23/2025 | Sold | $620,000+5.3% |
Source: | ||
| 7/15/2025 | Pending sale | $589,000 |
Source: | ||
| 6/10/2025 | Price change | $589,000-6.4% |
Source: | ||
| 5/29/2025 | Price change | $629,000-7.4% |
Source: | ||
| 5/21/2025 | Price change | $679,000-1.5% |
Source: | ||
Public tax history
Tax history is unavailable.
Neighborhood: 30008
Nearby schools
GreatSchools rating
- 7/10Cheatham Hill Elementary SchoolGrades: PK-5Distance: 2.7 mi
- 5/10Smitha Middle SchoolGrades: 6-8Distance: 2.7 mi
- 4/10Osborne High SchoolGrades: 9-12Distance: 1.5 mi
Get a cash offer in 3 minutes
Find out how much your home could sell for in as little as 3 minutes with a no-obligation cash offer.
Estimated market value$615,100
Get a cash offer in 3 minutes
Find out how much your home could sell for in as little as 3 minutes with a no-obligation cash offer.
Estimated market value
$615,100


