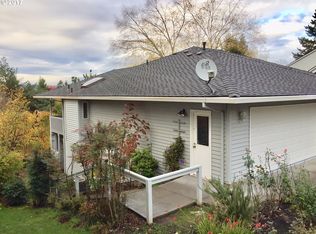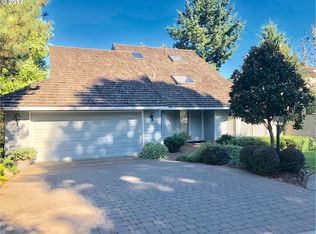New Price, New Exterior Updates, New Major Interior Improvements have been done, so you won't have the $$ out of YOUR pocket. Presidential Roof, Vinyl Windows, 2 decks, Garage floor, walls & Doors. Award Winning Lakeridge High School. Fabulous Neighborhood, Fabulous Lake Oswego! Come take a look and see for yourself!across the street.
This property is off market, which means it's not currently listed for sale or rent on Zillow. This may be different from what's available on other websites or public sources.

