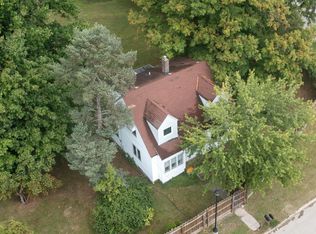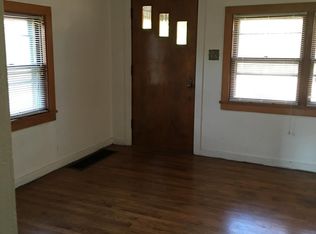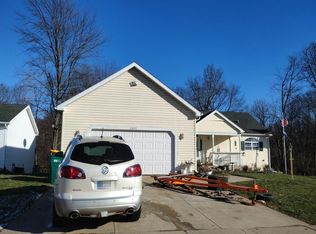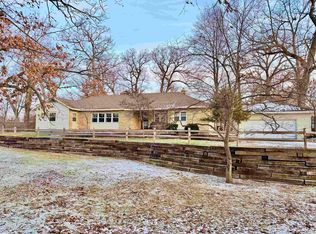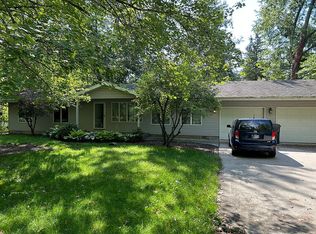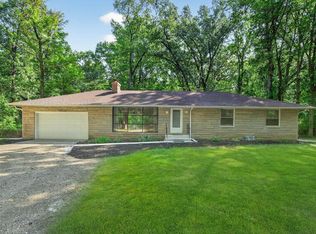Land plus the two story home with three bedrooms home plus 2 stall attached garage on 1.3 acres of land. Plus 1.3 acres easement on adjacent lot, plus 20x16 unattached storage garage. Plus 20x24 great room. Serviced by 5 lane E/W road and minor N/S road. 40,000 daily traffic count, walking distance to Grape Rd corridor, St. Joseph Hospital and Notre Dame University.(Sidewalk ends at Notre Dame) Close to medical and dental facilities and the new regional office facilities of U HAUL. Zoned for numerous types of businesses. Off street parking. Mishawaka utilities- electric, water and sewer tap. LAND IS CLEARED. BUY BEFORE PRICE INCREASES. House was built in 1930 and built onto in 1980. (There is an easement with the land thru 16990 Douglas Rd, connects to NS public Road which is the driveway which services 16990).
Active
$614,000
16974 Douglas Rd, Mishawaka, IN 46545
3beds
1,300sqft
Est.:
Single Family Residence
Built in 1930
1.3 Acres Lot
$-- Zestimate®
$--/sqft
$-- HOA
What's special
Two story homeLand is clearedOff street parkingThree bedrooms
- 22 days |
- 219 |
- 4 |
Zillow last checked: 9 hours ago
Listing updated: January 02, 2026 at 12:31pm
Listed by:
Jan Lazzara Cell:574-532-8001,
RE/MAX 100
Source: IRMLS,MLS#: 202600139
Tour with a local agent
Facts & features
Interior
Bedrooms & bathrooms
- Bedrooms: 3
- Bathrooms: 1
- Full bathrooms: 1
- Main level bedrooms: 3
Bedroom 1
- Level: Main
Bedroom 2
- Level: Main
Living room
- Level: Main
- Area: 480
- Dimensions: 20 x 24
Heating
- Natural Gas, Forced Air
Cooling
- Central Air
Appliances
- Included: Dishwasher, Refrigerator, Washer, Dryer-Electric, Electric Range, Gas Water Heater
- Laundry: Electric Dryer Hookup
Features
- Flooring: Carpet
- Basement: Partial,Unfinished,Block,Concrete
- Has fireplace: No
- Fireplace features: None
Interior area
- Total structure area: 1,944
- Total interior livable area: 1,300 sqft
- Finished area above ground: 1,300
- Finished area below ground: 0
Video & virtual tour
Property
Parking
- Total spaces: 2
- Parking features: Attached, Concrete
- Attached garage spaces: 2
- Has uncovered spaces: Yes
Features
- Levels: Two
- Stories: 2
- Has spa: Yes
- Spa features: Jet Tub
- Fencing: Full,Privacy,Wood
Lot
- Size: 1.3 Acres
- Dimensions: 100x690
- Features: 0-2.9999, City/Town/Suburb
Details
- Additional structures: Shed
- Parcel number: 710433101002.000003
Construction
Type & style
- Home type: SingleFamily
- Architectural style: Traditional
- Property subtype: Single Family Residence
Materials
- Vinyl Siding
- Roof: Asphalt
Condition
- New construction: No
- Year built: 1930
Utilities & green energy
- Sewer: City
- Water: City
Community & HOA
Community
- Features: None
- Subdivision: None
Location
- Region: Mishawaka
Financial & listing details
- Tax assessed value: $79,500
- Annual tax amount: $1,054
- Date on market: 1/2/2026
- Listing terms: Cash,Conventional,FHA
Estimated market value
Not available
Estimated sales range
Not available
$1,531/mo
Price history
Price history
| Date | Event | Price |
|---|---|---|
| 1/2/2026 | Listed for sale | $614,000 |
Source: | ||
| 12/3/2025 | Listing removed | $614,000 |
Source: | ||
| 9/10/2025 | Price change | $614,000-0.5% |
Source: | ||
| 12/4/2024 | Price change | $617,000+13.2% |
Source: | ||
| 5/1/2024 | Price change | $545,000+22.5% |
Source: | ||
Public tax history
Public tax history
| Year | Property taxes | Tax assessment |
|---|---|---|
| 2024 | $1,799 -0.5% | $124,000 +56% |
| 2023 | $1,808 -4.3% | $79,500 |
| 2022 | $1,889 -24.9% | $79,500 -31.8% |
Find assessor info on the county website
BuyAbility℠ payment
Est. payment
$3,067/mo
Principal & interest
$2381
Property taxes
$471
Home insurance
$215
Climate risks
Neighborhood: 46545
Nearby schools
GreatSchools rating
- 3/10Edison Intermediate CenterGrades: 6-8Distance: 1.5 mi
- 1/10Rise Up Academy At EgglestonGrades: 9-12Distance: 2.5 mi
Schools provided by the listing agent
- Elementary: Tarkington
- Middle: Edison
- High: Adams
- District: South Bend Community School Corp.
Source: IRMLS. This data may not be complete. We recommend contacting the local school district to confirm school assignments for this home.
