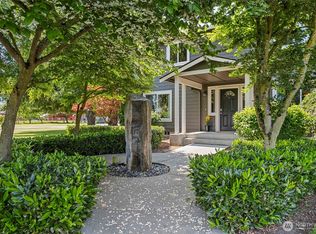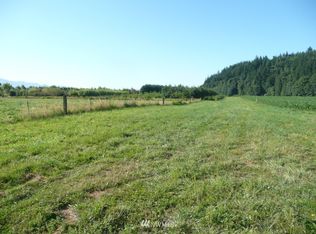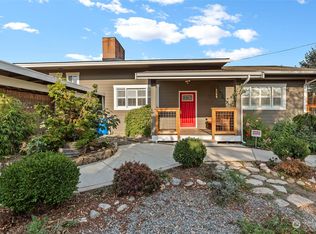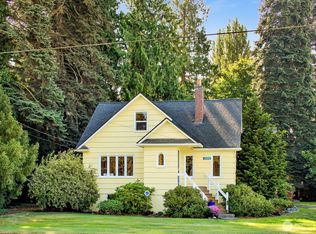Sold
Listed by:
Richard E Crane,
Keller Williams Western Realty
Bought with: Keller Williams Western Realty
$590,000
16974 Bradley Road, Bow, WA 98232
3beds
1,701sqft
Single Family Residence
Built in 1935
0.49 Acres Lot
$597,900 Zestimate®
$347/sqft
$2,583 Estimated rent
Home value
$597,900
$526,000 - $676,000
$2,583/mo
Zestimate® history
Loading...
Owner options
Explore your selling options
What's special
Welcome home to this beautifully refreshed Craftsman farmhouse, nestled on a spacious half-acre lot in charming Bow. Located on a quiet street just steps from Allen Elementary and less than five minutes from I-5, this home offers both serenity and convenience. Inside, you’ll find 1,700 square feet of living space, including three bedrooms, a massive kitchen, and a large, inviting living room. The interior has been fully renovated with new flooring, paint, windows, a stylish bathroom, and an updated kitchen. Outside, nearly everything is new: siding, exterior paint, gutters, decks, patios, and a fully redone crawl space. The property also features an RV pad and plenty of room—with access—for a future shop.
Zillow last checked: 8 hours ago
Listing updated: July 28, 2025 at 04:04am
Listed by:
Richard E Crane,
Keller Williams Western Realty
Bought with:
Richard E Crane, 138076
Keller Williams Western Realty
Source: NWMLS,MLS#: 2367104
Facts & features
Interior
Bedrooms & bathrooms
- Bedrooms: 3
- Bathrooms: 1
- 3/4 bathrooms: 1
- Main level bathrooms: 1
- Main level bedrooms: 1
Bedroom
- Level: Main
Bathroom three quarter
- Level: Main
Dining room
- Level: Main
Kitchen with eating space
- Level: Main
Living room
- Level: Main
Utility room
- Level: Main
Heating
- Forced Air, Electric, Natural Gas
Cooling
- None
Appliances
- Included: Dishwasher(s), Dryer(s), Refrigerator(s), Stove(s)/Range(s), Washer(s)
Features
- Flooring: Ceramic Tile, Vinyl Plank
- Basement: None
- Has fireplace: No
Interior area
- Total structure area: 1,701
- Total interior livable area: 1,701 sqft
Property
Parking
- Parking features: Off Street, RV Parking
Features
- Levels: Two
- Stories: 2
- Has view: Yes
- View description: Territorial
Lot
- Size: 0.49 Acres
- Features: Open Lot, Paved, Secluded, Fenced-Fully, Gas Available, High Speed Internet, Patio, RV Parking
- Topography: Level
- Residential vegetation: Garden Space, Pasture
Details
- Parcel number: P68612
- Zoning description: Jurisdiction: County
- Special conditions: Standard
Construction
Type & style
- Home type: SingleFamily
- Architectural style: Craftsman
- Property subtype: Single Family Residence
Materials
- Cement Planked, Wood Siding, Cement Plank
- Roof: Composition
Condition
- Year built: 1935
Utilities & green energy
- Electric: Company: PSE
- Sewer: Septic Tank, Company: Septic
- Water: Public, Company: Skagit PUD
- Utilities for property: Xfinity, Xfinity
Community & neighborhood
Location
- Region: Bow
- Subdivision: Allen
Other
Other facts
- Listing terms: Cash Out,Conventional,FHA,VA Loan
- Cumulative days on market: 14 days
Price history
| Date | Event | Price |
|---|---|---|
| 6/27/2025 | Sold | $590,000$347/sqft |
Source: | ||
| 6/4/2025 | Pending sale | $590,000$347/sqft |
Source: | ||
| 5/28/2025 | Listed for sale | $590,000$347/sqft |
Source: | ||
| 5/9/2025 | Pending sale | $590,000$347/sqft |
Source: | ||
| 5/1/2025 | Listed for sale | $590,000+63.9%$347/sqft |
Source: | ||
Public tax history
| Year | Property taxes | Tax assessment |
|---|---|---|
| 2024 | $2,849 +0.3% | $340,600 +3% |
| 2023 | $2,839 -1.9% | $330,600 +3.4% |
| 2022 | $2,895 | $319,700 +18% |
Find assessor info on the county website
Neighborhood: 98232
Nearby schools
GreatSchools rating
- 4/10Allen Elementary SchoolGrades: K-8Distance: 0.2 mi
- 5/10Burlington Edison High SchoolGrades: 9-12Distance: 2.8 mi
- 4/10West View Elementary SchoolGrades: K-6Distance: 2.8 mi
Schools provided by the listing agent
- Elementary: Allen Elem
Source: NWMLS. This data may not be complete. We recommend contacting the local school district to confirm school assignments for this home.
Get pre-qualified for a loan
At Zillow Home Loans, we can pre-qualify you in as little as 5 minutes with no impact to your credit score.An equal housing lender. NMLS #10287.



