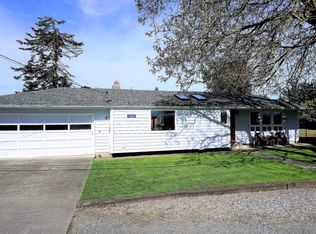Get ready to fall in love. There's simply no comparison to this 60's rambler located in a rural area of west Mount Vernon. The hard work is done with many updates over the last 5-10 years, including gas furnace/water heater, Coretec plank flooring, vinyl windows, Metal Roof and Septic System. Living room has a wood fireplace with a gas insert included for you to install. The kitchen has built in china cabinet which divides it from dining room. Family room has french door to access the gorgeous back yard. Bonus room that's currently used as a huge pantry with a shower and deep sink. 1 car attached garage. Detached 24 X 13 Studio with endless possibilities. Fully fenced yard with pear, apple and plum trees. Abundant parking.
This property is off market, which means it's not currently listed for sale or rent on Zillow. This may be different from what's available on other websites or public sources.
