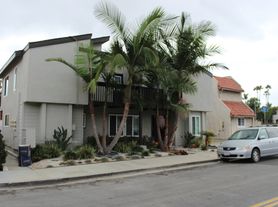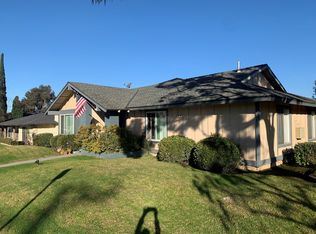16972 Lynn Lane #2, Huntington Beach, CA 1 Bed | 1 Bath | Top Floor | Approx. 700 Sq Ft | Private Balcony $500 Move-In Concession Offered! Unit #2 at 16972 Lynn Lane is a 1-bedroom, 1-bathroom apartment located on the top floor of a small, well-maintained building in Huntington Beach. The apartment measures approximately 700 square feet and includes a private balcony facing the street. The living room receives natural light through dual-pane windows and features wide-plank vinyl flooring, two-tone paint, and white baseboards. Ceiling fans are installed in both the living and dining areas, and a wall heater provides heat during colder months. The galley-style kitchen has been updated with white shaker cabinets, solid-surface countertops, and a stainless steel double-basin sink. Appliances include a gas stove, built-in microwave, dishwasher, and refrigerator. Overhead recessed lighting and a rear door provide additional light and airflow. The bedroom can accommodate a larger bed and includes windows, a ceiling fan, and access to the full bathroom, which is equipped with a tub and shower combination and standard finishes. A private balcony is located off the front of the unit, with a view of the surrounding street and nearby palm trees. The unit is accessible through a dedicated entry and is situated on the top floor, which may reduce noise from neighboring units. The property is located a short distance from the beach, Pacific Coast Highway, and local restaurants. Listed by: Trenton Coggins, Commercial Real Estate Advisor with eXp Commercial (CA DRE #02114106). Specializing in multifamily leasing and investment properties throughout Southern California. Professional leasing, transparent communication, and efficient service from showing to move-in.
Apartment for rent
$2,400/mo
16972 Lynn Ln, Huntington Beach, CA 92649
1beds
700sqft
Price may not include required fees and charges.
Apartment
Available now
Cats, dogs OK
What's special
Private balconyStainless steel double-basin sinkRecessed lightingWhite shaker cabinetsSolid-surface countertopsTub and shower combinationGalley-style kitchen
- 42 days |
- -- |
- -- |
Zillow last checked: 11 hours ago
Listing updated: November 26, 2025 at 05:16am
Travel times
Looking to buy when your lease ends?
Consider a first-time homebuyer savings account designed to grow your down payment with up to a 6% match & a competitive APY.
Facts & features
Interior
Bedrooms & bathrooms
- Bedrooms: 1
- Bathrooms: 1
- Full bathrooms: 1
Interior area
- Total interior livable area: 700 sqft
Property
Parking
- Details: Contact manager
Details
- Parcel number: 17826108
Construction
Type & style
- Home type: Apartment
- Property subtype: Apartment
Building
Management
- Pets allowed: Yes
Community & HOA
Location
- Region: Huntington Beach
Financial & listing details
- Lease term: Contact For Details
Price history
| Date | Event | Price |
|---|---|---|
| 10/21/2025 | Listed for rent | $2,400$3/sqft |
Source: Zillow Rentals | ||
| 1/17/2023 | Sold | $2,375,000-8.5%$3,393/sqft |
Source: | ||
| 11/3/2022 | Pending sale | $2,595,000$3,707/sqft |
Source: | ||
| 9/26/2022 | Listed for sale | $2,595,000+53.6%$3,707/sqft |
Source: | ||
| 7/24/2015 | Listing removed | $1,690,000$2,414/sqft |
Source: First American Team Realty Inc #PW15116136 | ||

