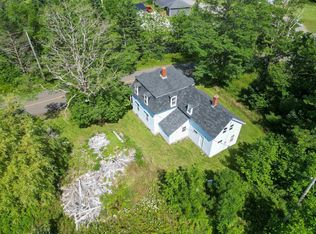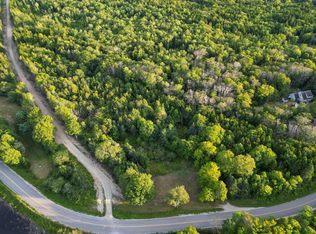This classic period home has had some upgrades including kitchen, vinyl windows and doors, large master bedroom, upgrade bath and more. With high ceilings and bright rooms it could be finished to look exceptional. The eat-in kitchen has had upgrades on cabinetry, appliances and flooring. The living room is split by a staircase, which creates two spaces for living and den if preferred. The large main floor bath has also had some great upgrades. The main floor is rounded out by a sun room. On the 2nd floor the master bedroom can be reached by stairs from kitchen or living room. Three more bedrooms and a 3 piece bath in progress round out this floor. The real bonus is the two door garage with high ceilings and a surprise family room on 2nd floor. It could easily become a rental unit. The 5 plus acre property is rounded out by a pond and a Walipini greenhouse. Set in a small community 5 minutes from all services, the sea and numerous lakes this home is a find. 2021-01-13
This property is off market, which means it's not currently listed for sale or rent on Zillow. This may be different from what's available on other websites or public sources.

