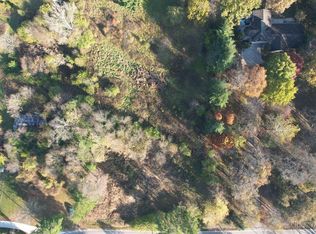Sold for $210,000 on 04/30/25
$210,000
1697 Shawhan Rd, Morrow, OH 45152
2beds
768sqft
Single Family Residence
Built in 1952
0.8 Acres Lot
$216,000 Zestimate®
$273/sqft
$1,326 Estimated rent
Home value
$216,000
$194,000 - $242,000
$1,326/mo
Zestimate® history
Loading...
Owner options
Explore your selling options
What's special
One level living with everything you need! 0.8 acres. This fully remodeled home offers breathtaking country views and modern upgrades throughout! Featuring new insulation, new fence, drywall, roof, windows, and major mechanics, this move-in-ready gem ensures long-term peace of mind. The waterproof foundation includes a lifetime warranty! Enjoy the spacious garage, perfect for storage, hobbies, or a workshop. Expansion potential availableadd square footage to customize your dream space. Conveniently located with easy access to amenities while providing a serene country feel. Don't miss this incredible opportunity! Easy to showschedule your private tour today!
Zillow last checked: 8 hours ago
Listing updated: May 01, 2025 at 10:12am
Listed by:
Davide Potestio 513-816-2219,
eXp Realty 866-212-4991,
Ryan Lara 513-668-2632,
eXp Realty
Bought with:
Teresa M Johnson, 0000432783
Comey & Shepherd
Source: Cincy MLS,MLS#: 1835035 Originating MLS: Cincinnati Area Multiple Listing Service
Originating MLS: Cincinnati Area Multiple Listing Service

Facts & features
Interior
Bedrooms & bathrooms
- Bedrooms: 2
- Bathrooms: 1
- Full bathrooms: 1
Primary bedroom
- Features: Wall-to-Wall Carpet, Wood Floor
- Level: First
- Area: 12
- Dimensions: 12 x 1
Bedroom 2
- Level: First
- Area: 88
- Dimensions: 11 x 8
Bedroom 3
- Area: 0
- Dimensions: 0 x 0
Bedroom 4
- Area: 0
- Dimensions: 0 x 0
Bedroom 5
- Area: 0
- Dimensions: 0 x 0
Primary bathroom
- Features: Tub w/Shower, Wood Floor
Bathroom 1
- Features: Full
- Level: First
Dining room
- Area: 0
- Dimensions: 0 x 0
Family room
- Area: 399
- Dimensions: 21 x 19
Kitchen
- Features: Walkout, Marble/Granite/Slate
- Area: 84
- Dimensions: 12 x 7
Living room
- Area: 234
- Dimensions: 18 x 13
Office
- Area: 0
- Dimensions: 0 x 0
Heating
- Gas
Cooling
- Central Air
Appliances
- Included: Gas Water Heater
Features
- Windows: Double Hung, Vinyl, Insulated Windows
- Basement: Full,Unfinished
Interior area
- Total structure area: 768
- Total interior livable area: 768 sqft
Property
Parking
- Total spaces: 1
- Parking features: Driveway
- Garage spaces: 1
- Has uncovered spaces: Yes
Features
- Levels: One
- Stories: 1
Lot
- Size: 0.80 Acres
Details
- Parcel number: 1326201001
- Zoning description: Residential
Construction
Type & style
- Home type: SingleFamily
- Architectural style: Ranch
- Property subtype: Single Family Residence
Materials
- Aluminum Siding
- Foundation: Block
- Roof: Shingle
Condition
- New construction: No
- Year built: 1952
Utilities & green energy
- Gas: Propane
- Sewer: Septic Tank
- Water: Public
Community & neighborhood
Location
- Region: Morrow
HOA & financial
HOA
- Has HOA: No
Other
Other facts
- Listing terms: No Special Financing,Conventional
Price history
| Date | Event | Price |
|---|---|---|
| 4/30/2025 | Sold | $210,000+5.1%$273/sqft |
Source: | ||
| 3/29/2025 | Pending sale | $199,900$260/sqft |
Source: | ||
| 3/28/2025 | Listed for sale | $199,900+520.8%$260/sqft |
Source: | ||
| 2/13/2017 | Sold | $32,201+27.3%$42/sqft |
Source: | ||
| 1/29/2017 | Pending sale | $25,290$33/sqft |
Source: Coldwell Banker Heritage Realtors #727234 Report a problem | ||
Public tax history
| Year | Property taxes | Tax assessment |
|---|---|---|
| 2024 | $2,451 +27.5% | $56,330 +42.6% |
| 2023 | $1,923 +1.1% | $39,500 |
| 2022 | $1,901 +5.9% | $39,500 0% |
Find assessor info on the county website
Neighborhood: 45152
Nearby schools
GreatSchools rating
- 9/10Donovan Elementary SchoolGrades: 3-4Distance: 2.7 mi
- 5/10Lebanon Junior High SchoolGrades: 7-8Distance: 5 mi
- 8/10Lebanon High SchoolGrades: 8-12Distance: 5.2 mi
Get a cash offer in 3 minutes
Find out how much your home could sell for in as little as 3 minutes with a no-obligation cash offer.
Estimated market value
$216,000
Get a cash offer in 3 minutes
Find out how much your home could sell for in as little as 3 minutes with a no-obligation cash offer.
Estimated market value
$216,000
