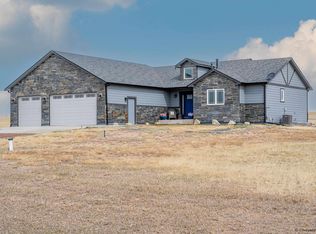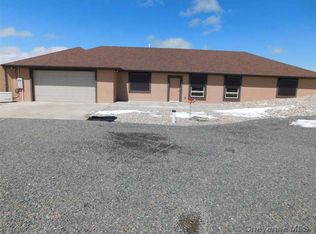Sold
Price Unknown
1697 N Ridge Dr, Cheyenne, WY 82009
5beds
3,810sqft
Rural Residential, Residential
Built in 2020
8.1 Acres Lot
$684,700 Zestimate®
$--/sqft
$3,322 Estimated rent
Home value
$684,700
$637,000 - $739,000
$3,322/mo
Zestimate® history
Loading...
Owner options
Explore your selling options
What's special
Acreage includes undivided 1/179 interest in Tracts 21, 53, 109, 149 & 184. A ton of upgrades- additional granite, pantry, double sided fireplace and an awesome covered deck. Finished basement includes 2 bedrooms, full bath and wet bar with beer tap.
Zillow last checked: 8 hours ago
Listing updated: August 01, 2024 at 01:03pm
Listed by:
Barbara Kuzma 307-630-1070,
Kuzma Success Realty
Bought with:
Terra Roberts
RE/MAX Capitol Properties
Source: Cheyenne BOR,MLS#: 93890
Facts & features
Interior
Bedrooms & bathrooms
- Bedrooms: 5
- Bathrooms: 3
- Full bathrooms: 3
- Main level bathrooms: 2
Primary bedroom
- Level: Main
- Area: 221
- Dimensions: 13 x 17
Bedroom 2
- Level: Main
- Area: 144
- Dimensions: 12 x 12
Bedroom 3
- Level: Main
- Area: 143
- Dimensions: 11 x 13
Bedroom 4
- Level: Basement
- Area: 204
- Dimensions: 12 x 17
Bedroom 5
- Level: Basement
- Area: 168
- Dimensions: 12 x 14
Bathroom 1
- Features: Full
- Level: Main
Bathroom 2
- Features: Full
- Level: Main
Bathroom 3
- Features: Full
- Level: Basement
Dining room
- Level: Main
- Area: 100
- Dimensions: 10 x 10
Family room
- Level: Basement
- Area: 540
- Dimensions: 18 x 30
Kitchen
- Level: Main
- Area: 160
- Dimensions: 10 x 16
Living room
- Level: Main
- Area: 408
- Dimensions: 17 x 24
Basement
- Area: 1898
Heating
- Forced Air, Natural Gas
Cooling
- Central Air
Appliances
- Included: Dishwasher, Disposal, Microwave, Range, Refrigerator, Water Softener, Tankless Water Heater
- Laundry: Main Level
Features
- Eat-in Kitchen, Great Room, Pantry, Vaulted Ceiling(s), Walk-In Closet(s), Wet Bar, Main Floor Primary, Granite Counters
- Flooring: Tile, Luxury Vinyl
- Windows: Thermal Windows
- Basement: Partially Finished
- Number of fireplaces: 1
- Fireplace features: One, Gas
Interior area
- Total structure area: 3,810
- Total interior livable area: 3,810 sqft
- Finished area above ground: 1,912
Property
Parking
- Total spaces: 3
- Parking features: 3 Car Attached, Garage Door Opener, RV Access/Parking
- Attached garage spaces: 3
Accessibility
- Accessibility features: None
Features
- Patio & porch: Covered Deck
Lot
- Size: 8.10 Acres
- Dimensions: 365731
Details
- Parcel number: 17750013100000
- Special conditions: Real Estate Owned,Bank Owned/REO
- Horses can be raised: Yes
Construction
Type & style
- Home type: SingleFamily
- Architectural style: Ranch
- Property subtype: Rural Residential, Residential
Materials
- Wood/Hardboard, Stone
- Foundation: Basement
- Roof: Composition/Asphalt
Condition
- New construction: No
- Year built: 2020
Utilities & green energy
- Electric: Black Hills Energy
- Gas: Black Hills Energy
- Sewer: Septic Tank
- Water: Well
Green energy
- Energy efficient items: Thermostat, High Effic. HVAC 95% +, Ceiling Fan
Community & neighborhood
Location
- Region: Cheyenne
- Subdivision: Rocking Star Ranch
HOA & financial
HOA
- Has HOA: Yes
- HOA fee: $43 monthly
- Services included: Road Maintenance, Common Area Maintenance
Other
Other facts
- Listing agreement: N
- Listing terms: Cash,Conventional
Price history
| Date | Event | Price |
|---|---|---|
| 7/31/2024 | Sold | -- |
Source: | ||
| 6/28/2024 | Pending sale | $620,250$163/sqft |
Source: | ||
| 6/24/2024 | Listed for sale | $620,250-21.5%$163/sqft |
Source: | ||
| 2/21/2024 | Sold | -- |
Source: Public Record Report a problem | ||
| 8/24/2022 | Listing removed | $789,900$207/sqft |
Source: | ||
Public tax history
Tax history is unavailable.
Find assessor info on the county website
Neighborhood: 82009
Nearby schools
GreatSchools rating
- 5/10Prairie Wind ElementaryGrades: K-6Distance: 10.9 mi
- 6/10McCormick Junior High SchoolGrades: 7-8Distance: 11.5 mi
- 7/10Central High SchoolGrades: 9-12Distance: 11.7 mi

