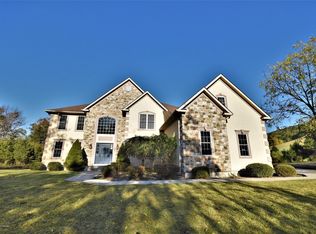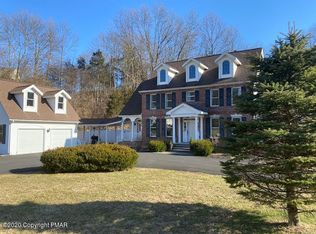Stunning Cherry Valley custom estate home. This propery features almost 6000 finished sqft, 7brs, 4bths, 3 car garage, 4 fireplaces, 4 living/family rooms, 2 kitchens, inground pool with paver patio, extensive landscaping, custom stamped paver wrap around driveway, brick exterior, dual heating/cooling systems, full walkout finished lower level, 2 decks, 2 covered patios, koi ponds, hardwood floors throughout first and second level, 9' ceilings on first floor, vaulted foyer and second floor loft area, new windows, custom marble tiled bathrooms, solid wood doors, upgraded brushed nickel fixtures throughout, custom trim work throughout, sun room, chefs kitchen with granite countertops and custom tiled backsplash, first floor office, 3 point locking on exterior doors, gazebo, turn key. 2020-06-10
This property is off market, which means it's not currently listed for sale or rent on Zillow. This may be different from what's available on other websites or public sources.

