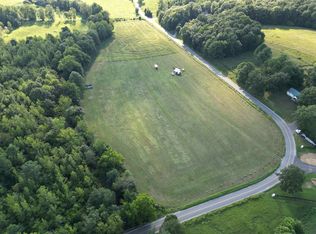Closed
$1,097,000
1697 Curtis Chapel Rd, Mc Ewen, TN 37101
4beds
3,300sqft
Single Family Residence, Residential
Built in 2020
41.04 Acres Lot
$1,103,100 Zestimate®
$332/sqft
$3,215 Estimated rent
Home value
$1,103,100
Estimated sales range
Not available
$3,215/mo
Zestimate® history
Loading...
Owner options
Explore your selling options
What's special
Experience the perfect blend of space, comfort and natural beauty on 41.04 acres of serene countryside. This stunning property offers 4,500 sqft of total living space, featuring 6 bedrooms and 5 full bathrooms, making it ideal for large families or multi-generational living. Key features include: 4,600 sqft barn/shop with a lean-to for additional storage, 1,200 sqft apartment for guests or rental potential, Trace Creek flowing through the property, canning room & 10x10 storm shelter, full-home generator for peace of mind, advanced water filtration system, reliable fiber internet, abundant wildlife and breathtaking views. The property is conveniently located just 6 minutes from town, this property is perfect for horse lovers, nature enthusiasts, or anyone seeking a peaceful retreat. Don't miss your chance to own this exceptional property!
Zillow last checked: 8 hours ago
Listing updated: October 01, 2025 at 09:02am
Listing Provided by:
Taylor Riggins 615-417-7883,
Blue Door Realty Group
Bought with:
James Dunkin, 359237
Zach Taylor Real Estate
Source: RealTracs MLS as distributed by MLS GRID,MLS#: 2957801
Facts & features
Interior
Bedrooms & bathrooms
- Bedrooms: 4
- Bathrooms: 3
- Full bathrooms: 3
- Main level bedrooms: 4
Heating
- Central, Natural Gas
Cooling
- Central Air, Electric
Appliances
- Included: Electric Oven, Electric Range, Cooktop, Dishwasher, Microwave
- Laundry: Electric Dryer Hookup, Washer Hookup
Features
- High Speed Internet
- Flooring: Bamboo, Tile
- Basement: None,Crawl Space
- Number of fireplaces: 1
- Fireplace features: Gas
Interior area
- Total structure area: 3,300
- Total interior livable area: 3,300 sqft
- Finished area above ground: 3,300
Property
Parking
- Total spaces: 2
- Parking features: Garage Door Opener, Garage Faces Rear
- Attached garage spaces: 2
Features
- Levels: One
- Stories: 1
- Patio & porch: Porch, Covered, Patio
Lot
- Size: 41.04 Acres
Details
- Additional structures: Storm Shelter
- Parcel number: 042 03000 000
- Special conditions: Standard
Construction
Type & style
- Home type: SingleFamily
- Property subtype: Single Family Residence, Residential
Materials
- Roof: Shingle
Condition
- New construction: No
- Year built: 2020
Utilities & green energy
- Sewer: Septic Tank
- Water: Well
- Utilities for property: Electricity Available, Natural Gas Available
Community & neighborhood
Security
- Security features: Security System
Location
- Region: Mc Ewen
Price history
| Date | Event | Price |
|---|---|---|
| 10/1/2025 | Sold | $1,097,000-4.6%$332/sqft |
Source: | ||
| 8/2/2025 | Contingent | $1,150,000$348/sqft |
Source: | ||
| 7/25/2025 | Price change | $1,150,000-4.2%$348/sqft |
Source: | ||
| 3/20/2025 | Listed for sale | $1,200,000-4%$364/sqft |
Source: | ||
| 3/20/2025 | Listing removed | $1,250,000$379/sqft |
Source: | ||
Public tax history
| Year | Property taxes | Tax assessment |
|---|---|---|
| 2025 | $3,528 | $191,725 |
| 2024 | $3,528 +479.7% | $191,725 +479.7% |
| 2023 | $609 -2.7% | $33,075 +15.3% |
Find assessor info on the county website
Neighborhood: 37101
Nearby schools
GreatSchools rating
- 6/10Mc Ewen Elementary SchoolGrades: PK-5Distance: 1.7 mi
- NAMcEwen Jr. High SchoolGrades: 6-8Distance: 1.8 mi
- 7/10Mc Ewen High SchoolGrades: 6-12Distance: 1.8 mi
Schools provided by the listing agent
- Elementary: Mc Ewen Elementary
- Middle: Mc Ewen Jr. High School
- High: Mc Ewen High School
Source: RealTracs MLS as distributed by MLS GRID. This data may not be complete. We recommend contacting the local school district to confirm school assignments for this home.
Get pre-qualified for a loan
At Zillow Home Loans, we can pre-qualify you in as little as 5 minutes with no impact to your credit score.An equal housing lender. NMLS #10287.
