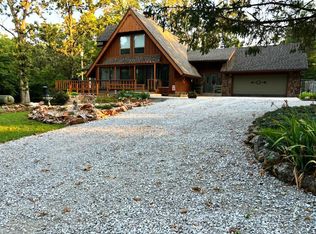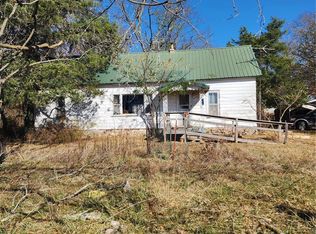Pulling down the lane and arriving at this home for the first time felt like I had found a home in the middle of an enchanted garden, deep in the midst of Dogwoods and Red Buds in bloom, the amazing cypress makes a beautiful garden center piece with its weeping branches in the middle of the circle drive. Situated on 10 acres and includes 2 shops, pipe fencing, and a home you imagine when reading a novel about a pleasant surprise of a cottage in the woods. This Cottage however spans over 2400 sf, includes 2 kitchens, multiple living areas, 6 bedrooms and 4 baths. Beautifully updated kitchen and master suite. Entire walkout basement could be a second living quarters.
This property is off market, which means it's not currently listed for sale or rent on Zillow. This may be different from what's available on other websites or public sources.

