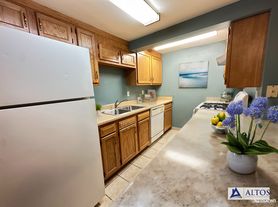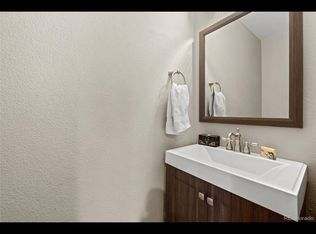Fully remodeled kichen, bathrooms and floors.
$1800 due at signing for security deposit and first months rent
No smoking
Water, sanitation and trash are cover under HOA fee paid by owner.
Electric and gas need to be covered by renter.
Apartment for rent
Accepts Zillow applications
$2,300/mo
1697 Carr St APT D, Lakewood, CO 80214
2beds
1,100sqft
Price may not include required fees and charges.
Apartment
Available now
Cats, dogs OK
Central air
In unit laundry
Attached garage parking
Forced air
What's special
- 11 days |
- -- |
- -- |
Travel times
Facts & features
Interior
Bedrooms & bathrooms
- Bedrooms: 2
- Bathrooms: 3
- Full bathrooms: 3
Heating
- Forced Air
Cooling
- Central Air
Appliances
- Included: Dishwasher, Dryer, Freezer, Microwave, Oven, Refrigerator, Washer
- Laundry: In Unit
Features
- Flooring: Carpet, Hardwood, Tile
Interior area
- Total interior livable area: 1,100 sqft
Property
Parking
- Parking features: Attached
- Has attached garage: Yes
- Details: Contact manager
Features
- Exterior features: Heating system: Forced Air
Details
- Parcel number: 3934418081
Construction
Type & style
- Home type: Apartment
- Property subtype: Apartment
Building
Management
- Pets allowed: Yes
Community & HOA
Location
- Region: Lakewood
Financial & listing details
- Lease term: 1 Year
Price history
| Date | Event | Price |
|---|---|---|
| 10/8/2025 | Price change | $2,300+9.5%$2/sqft |
Source: Zillow Rentals | ||
| 10/3/2025 | Price change | $2,100-8.7%$2/sqft |
Source: Zillow Rentals | ||
| 9/9/2025 | Price change | $2,300-8%$2/sqft |
Source: Zillow Rentals | ||
| 9/4/2025 | Listed for rent | $2,500+8.7%$2/sqft |
Source: Zillow Rentals | ||
| 10/1/2024 | Listing removed | $2,300$2/sqft |
Source: Zillow Rentals | ||

