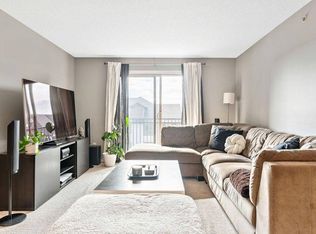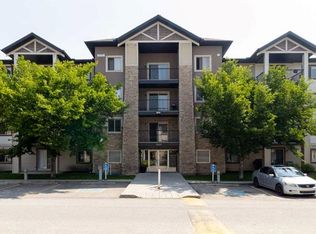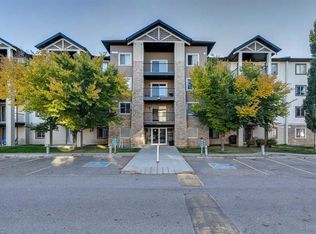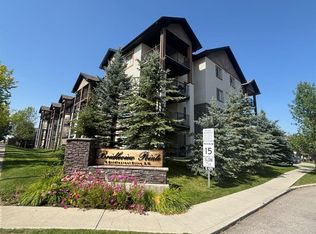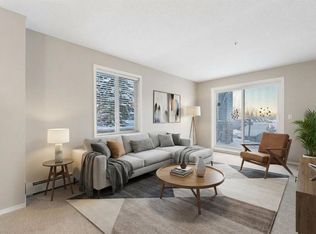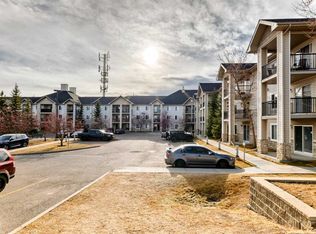16969 S 24th St SW #1202, Calgary, AB T2Y 0J7
What's special
- 266 days |
- 13 |
- 0 |
Zillow last checked: 8 hours ago
Listing updated: November 19, 2025 at 02:25am
Olivia Bronce, Associate,
Property Solutions Real Estate Group Inc.
Facts & features
Interior
Bedrooms & bathrooms
- Bedrooms: 2
- Bathrooms: 2
- Full bathrooms: 2
Other
- Level: Main
- Dimensions: 14`4" x 15`6"
Bedroom
- Level: Main
- Dimensions: 11`8" x 10`8"
Other
- Level: Main
- Dimensions: 7`6" x 4`11"
Other
- Level: Main
- Dimensions: 8`5" x 4`11"
Dining room
- Level: Main
- Dimensions: 10`8" x 8`10"
Flex space
- Level: Main
- Dimensions: 11`4" x 10`3"
Kitchen
- Level: Main
- Dimensions: 10`0" x 11`0"
Living room
- Level: Main
- Dimensions: 11`8" x 13`5"
Heating
- Baseboard
Cooling
- None
Appliances
- Included: Dishwasher, Dryer, Electric Stove, Microwave Hood Fan, Refrigerator, Washer
- Laundry: In Unit
Features
- Open Floorplan
- Flooring: Carpet, Linoleum
- Has fireplace: No
- Common walls with other units/homes: 2+ Common Walls
Interior area
- Total interior livable area: 931.30 sqft
Property
Parking
- Total spaces: 1
- Parking features: Stall, Leased, See Remarks
Features
- Levels: Single Level Unit
- Stories: 4
- Entry location: Other
- Patio & porch: Balcony(s)
- Exterior features: Balcony, Playground, Private Entrance
Details
- Parcel number: 95285133
- Zoning: M-1 d75
Construction
Type & style
- Home type: Apartment
- Property subtype: Apartment
- Attached to another structure: Yes
Materials
- Stone, Vinyl Siding, Wood Frame
Condition
- New construction: No
- Year built: 2008
Community & HOA
Community
- Features: Park, Playground, Sidewalks, Street Lights
- Subdivision: Bridlewood
HOA
- Has HOA: Yes
- Amenities included: Secured Parking, Trash, Visitor Parking
- Services included: Common Area Maintenance, Electricity, Heat, Parking, Professional Management, Reserve Fund Contributions, Sewer, Water
- HOA fee: C$535 monthly
Location
- Region: Calgary
Financial & listing details
- Price per square foot: C$290/sqft
- Date on market: 3/21/2025
- Inclusions: N/A
(403) 870-2971
By pressing Contact Agent, you agree that the real estate professional identified above may call/text you about your search, which may involve use of automated means and pre-recorded/artificial voices. You don't need to consent as a condition of buying any property, goods, or services. Message/data rates may apply. You also agree to our Terms of Use. Zillow does not endorse any real estate professionals. We may share information about your recent and future site activity with your agent to help them understand what you're looking for in a home.
Price history
Price history
Price history is unavailable.
Public tax history
Public tax history
Tax history is unavailable.Climate risks
Neighborhood: Bridlewood
Nearby schools
GreatSchools rating
No schools nearby
We couldn't find any schools near this home.
- Loading
