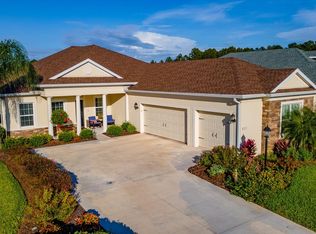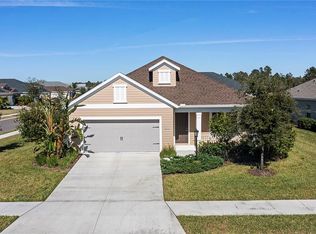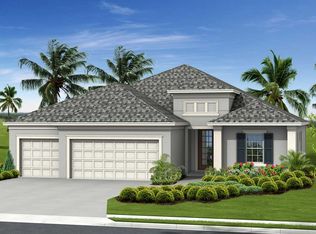Here is your chance to live in one of the most sought-after gated communities in Manatee County - Rivers Reach (A Neal Community) This property is LOADED with premium upgrades throughout the entire home - from floor to ceiling! Highlights include: - Premium kitchen package with upgraded appliances, glass-door pantry, cabinet under-lighting, and single basin Kitchen sink. - Newly installed pavers in the lanai - Walk-in shower in the master bathroom - Floor-to-ceiling shelving in the master bedroom closet - Remote control lighting throughout with dimming in most rooms - Brand new washer and drier - Upgraded light fixtures installed in EVERY room - and much, much more! This home is perfect for those looking to live close to everything without being too close to the big city and heavy traffic. Just across the street from the community is the RYE Preserve along with several walking and biking trails. PLEASE NOTE... - Property is unfurnished - Application and background check are required . Links are available in the listing. - Text is preferred method of initial communication. Landlord will be responsible all HOA fees as well as all lawn care. Tenant is responsible for all utilities No pets allowed Renter is required to provide proof of renters insurance No smoking allowed in the home 12 month lease minimum For APPT requests, please first fill out application using the link provided in the listing.
This property is off market, which means it's not currently listed for sale or rent on Zillow. This may be different from what's available on other websites or public sources.



