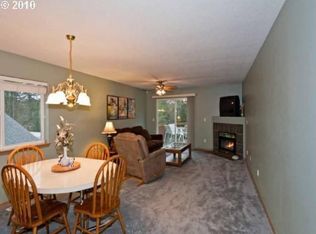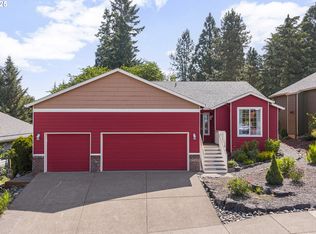This well maintained ranch is clean and ready for its new owner! Kitchen has 9ft breakfast bar and is open to the family room with a gas fireplace. Large master with walk-in closet and full bathroom. Backyard is extremely private with tall mature landscaping. Tool shed and covered patio make this backyard functional anytime of the year! Some North facing views of Happy Valley from select rooms. Nothing left to do here but move in.
This property is off market, which means it's not currently listed for sale or rent on Zillow. This may be different from what's available on other websites or public sources.

