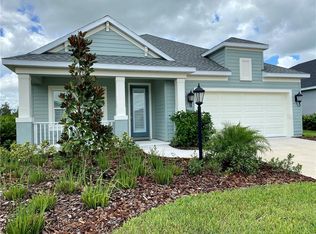This home has it all...it is stylish, functional and immaculate! The open great room concept; with tray ceilings and crown molding, is what everyone is looking to buy! The tile floors are set on the diagonal which as everyone knows is more expensive and creates an illusion of even larger space. The galley kitchen provides plenty of room for a growing family so that large gatherings can occur and create some amazing meals. This kitchen has a stainless steel farm sink, 42 inch cabinets with stylish pulls and under counter lighting. The stone backsplash is the perfect balance between the patina of the wood cabinets and Corian countertops. Long gone are the days to have to dig around in a bottom cabinet for that perfect pan because this cabinetry system has deep pan drawers on both sides of the oven. Perhaps one of the best features for the working family is the 2 separate private den/office spaces which both have French doors for added privacy. Create a home office and a hobby room or just an extra place to unwind and read. Did I mention that this home has a most breathtaking water and preserve view? The oversized (23 x 10) lanai is both a spacious and private haven to watch all of Florida's beautiful birds. In the end this home has been lovingly cared for and is considered turn key ready. Rivers Reach is a gated community and located less than an hour to the metropolitan areas of Tampa, St Petersburg, Sarasota and Bradenton. Convenient highways systems of I275 and I75 make commuting anywhere a snap. Make this a home to see before some lucky person gets here first.
This property is off market, which means it's not currently listed for sale or rent on Zillow. This may be different from what's available on other websites or public sources.
