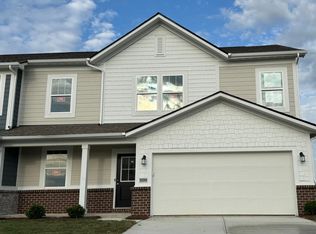Step inside this open-concept home and discover a seamless flow between the spacious kitchen, dining area, and Great Roomperfect for everyday living and entertaining. The first floor is incredibly versatile, featuring a convenient 5th bedroom and a private study. Upstairs, you'll find a dedicated media area, along with the luxurious owner's suite and three additional bedrooms. The owner's suite is a true retreat, boasting a private bathroom with a large shower, dual vanities, private water closet, and a huge walk-in closet. Enjoy extra brightness in the sunroom, and take advantage of the attached 2-car garage with keyless entry and smart home features like a smart thermostat and smart lock. The Westgate community offers fantastic amenities, including two pools, a clubhouse, basketball/tennis/pickleball courts, and walking trails. Plus, you'll have easy access to SR-32, US-31, and downtown Indianapolis. Call us today to schedule a tour of this wonderful home!
_____
RENT WITH MYND
-Fast Online Application (valid for 30 days)
-Mobile App to Pay Rent and Track Services
-Affordable Renter's Insurance
Lease term: 12 months
No pets allowed
ONE-TIME FEES
Non-refundable $59.00 Application Fee Per Adult
One Time Move In Fee $199
REQUIRED MONTHLY CHARGES*
$2995.00: Base Rent
$39.95/month: Residents Benefits Package provides residents with on-demand basic pest control, as-needed HVAC air filter delivery, Identity Theft Protection, and access to an exciting rewards program
*Estimated required monthly charges do not include the required costs of utilities or rental insurance, conditional fees including, but not limited to, pet fees, or optional fees.
Mynd Property Management
Equal Opportunity Housing
License # RC51900201
Mynd Property Management does not advertise on Craigslist or Facebook Marketplace. We will never ask you to wire money or pay with gift cards. Please report any fraudulent ads to your Leasing Associate. Federal Occupancy Guidelines: 2 per bedroom + 1 additional occupant; 2 per studio. Please contact us for move-in policy and available move-in date.
House for rent
$2,995/mo
16960 Sandhurst Pl, Westfield, IN 46074
5beds
2,856sqft
Price may not include required fees and charges.
Single family residence
Available now
No pets
Air conditioner, central air
In unit laundry
1 Attached garage space parking
Natural gas
What's special
Dining areaGreat roomPrivate studyDedicated media areaDual vanitiesSpacious kitchenSmart home features
- 24 days
- on Zillow |
- -- |
- -- |
Travel times
Start saving for your dream home
Consider a first-time homebuyer savings account designed to grow your down payment with up to a 6% match & 4.15% APY.
Facts & features
Interior
Bedrooms & bathrooms
- Bedrooms: 5
- Bathrooms: 3
- Full bathrooms: 3
Heating
- Natural Gas
Cooling
- Air Conditioner, Central Air
Appliances
- Included: Dishwasher, Disposal, Dryer, Microwave, Range Oven, Refrigerator, Washer
- Laundry: In Unit
Features
- Walk In Closet
Interior area
- Total interior livable area: 2,856 sqft
Video & virtual tour
Property
Parking
- Total spaces: 1
- Parking features: Attached, Garage
- Has attached garage: Yes
- Details: Contact manager
Features
- Patio & porch: Patio, Porch
- Exterior features: Heating: Gas, Walk In Closet
- Has private pool: Yes
Construction
Type & style
- Home type: SingleFamily
- Property subtype: Single Family Residence
Condition
- Year built: 2025
Community & HOA
HOA
- Amenities included: Pool
Location
- Region: Westfield
Financial & listing details
- Lease term: 12 months
Price history
| Date | Event | Price |
|---|---|---|
| 6/12/2025 | Listed for rent | $2,995$1/sqft |
Source: Zillow Rentals | ||
| 5/28/2025 | Sold | $450,000-9.8%$158/sqft |
Source: | ||
| 2/18/2025 | Pending sale | $499,000$175/sqft |
Source: | ||
| 2/4/2025 | Listed for sale | $499,000$175/sqft |
Source: | ||
![[object Object]](https://photos.zillowstatic.com/fp/a13b81f327fb473c1d130a25958bc863-p_i.jpg)
