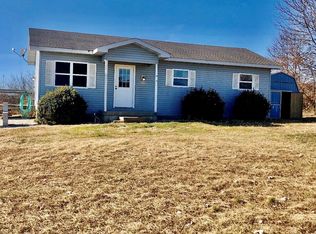Closed
Listing Provided by:
Shelly Hendrix 417-532-4041,
RE/MAX Next Generation
Bought with: RE/MAX Next Generation
Price Unknown
16960 Cedar Rd, Phillipsburg, MO 65722
3beds
1,586sqft
Manufactured Home, Single Family Residence
Built in 1998
4.84 Acres Lot
$229,600 Zestimate®
$--/sqft
$1,227 Estimated rent
Home value
$229,600
$214,000 - $248,000
$1,227/mo
Zestimate® history
Loading...
Owner options
Explore your selling options
What's special
Be prepared to fall in love with this beautiful property. Stunning and well-maintained double-wide home, two shops, a large shed, a carport, a "she shed" with electric and water, and a storm shelter all on nearly 5 private and quiet acres! Rustic and modern have never looked so good. The stone fireplace in the living room, barn doors throughout the home, an open living room, stainless steel appliances, a large pantry with tons of storage in the kitchen, and a sunroom are just some of the features that tie this home together. The master suite offers tons of natural lighting, neutral colors, double sinks in the bathroom with a separate tub and shower, and an oversized walk-in closet. New windows on the home with a transferable lifetime warranty, the storm shelter, and the metal roof will ensure worry-free living for years to come. Plus, the shop also has electric, water, heating, and cooling! Outdoor covered kitchen is made for entertainment! Additional Rooms: Sun Room
Zillow last checked: 8 hours ago
Listing updated: April 28, 2025 at 05:13pm
Listing Provided by:
Shelly Hendrix 417-532-4041,
RE/MAX Next Generation
Bought with:
Chelsey O'Quinn, 2018010023
RE/MAX Next Generation
Source: MARIS,MLS#: 23063709 Originating MLS: Lebanon Board of REALTORS
Originating MLS: Lebanon Board of REALTORS
Facts & features
Interior
Bedrooms & bathrooms
- Bedrooms: 3
- Bathrooms: 2
- Full bathrooms: 2
- Main level bathrooms: 2
- Main level bedrooms: 3
Heating
- Electric, Forced Air
Cooling
- Ceiling Fan(s), Central Air, Electric
Appliances
- Included: Dishwasher, Microwave, Electric Range, Electric Oven, Refrigerator, Stainless Steel Appliance(s), Electric Water Heater
Features
- Kitchen Island, Double Vanity, Tub
- Basement: None
- Number of fireplaces: 1
- Fireplace features: Insert, Living Room
Interior area
- Total structure area: 1,586
- Total interior livable area: 1,586 sqft
- Finished area above ground: 1,586
Property
Parking
- Total spaces: 2
- Parking features: Additional Parking, Covered
- Carport spaces: 2
Features
- Levels: One
- Patio & porch: Covered, Deck
Lot
- Size: 4.84 Acres
- Dimensions: 4.84 acres
- Features: Corner Lot, Level
Details
- Additional structures: Metal Building, Shed(s), Workshop
- Parcel number: 164.019000000001.002
- Special conditions: Standard
Construction
Type & style
- Home type: SingleFamily
- Architectural style: Traditional
- Property subtype: Manufactured Home, Single Family Residence
Materials
- Steel Siding
Condition
- Year built: 1998
Utilities & green energy
- Sewer: Lagoon
- Water: Public
Community & neighborhood
Location
- Region: Phillipsburg
- Subdivision: Hawkins Estates
Other
Other facts
- Listing terms: Cash,Conventional,Other
- Ownership: Private
- Road surface type: Gravel
Price history
| Date | Event | Price |
|---|---|---|
| 1/19/2024 | Sold | -- |
Source: | ||
| 12/11/2023 | Pending sale | $199,900$126/sqft |
Source: | ||
| 12/11/2023 | Contingent | $199,900$126/sqft |
Source: | ||
| 10/24/2023 | Listed for sale | $199,900$126/sqft |
Source: | ||
Public tax history
| Year | Property taxes | Tax assessment |
|---|---|---|
| 2025 | $463 +4.2% | $11,120 +4.1% |
| 2024 | $444 -4.1% | $10,680 |
| 2023 | $463 +23.6% | $10,680 +11.1% |
Find assessor info on the county website
Neighborhood: 65722
Nearby schools
GreatSchools rating
- 7/10Ezard Elementary SchoolGrades: PK-6Distance: 7.6 mi
- 3/10Conway High SchoolGrades: 7-12Distance: 7.7 mi
Schools provided by the listing agent
- Elementary: Ezard Elem.
- Middle: Conway Jr. High
- High: Conway High
Source: MARIS. This data may not be complete. We recommend contacting the local school district to confirm school assignments for this home.
