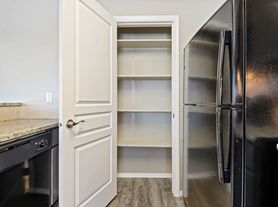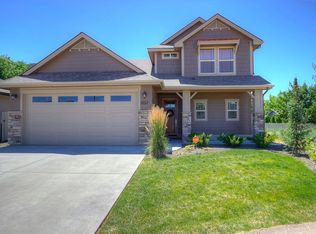Located in South Meridian off of Linder and Overland this two story home has all of the amenities for you and is close to the freeway, Roaring Springs, Wahooz Fun Zone, Walmart, and Victory Middle School is less than a mile away. Enjoy four bedrooms, a bonus room with 2.5 bathrooms and a 3 car garage with this 2654 square foot newly built home. Stainless steel appliances are included in the kitchen with brand new washer and dryer ready for use in the large laundry room. Enjoy the outdoors with a covered patio, garden area and a putting green for the golf enthusiast.
House for rent
$2,800/mo
1696 W Wood Chip St, Meridian, ID 83642
4beds
2,654sqft
Price may not include required fees and charges.
Single family residence
Available now
Cats, dogs OK
Air conditioner, ceiling fan
In unit laundry
Garage parking
-- Heating
What's special
Garden areaBonus roomFour bedroomsStainless steel appliancesCovered patio
- 6 days |
- -- |
- -- |
Travel times
Looking to buy when your lease ends?
Consider a first-time homebuyer savings account designed to grow your down payment with up to a 6% match & 3.83% APY.
Facts & features
Interior
Bedrooms & bathrooms
- Bedrooms: 4
- Bathrooms: 3
- Full bathrooms: 2
- 1/2 bathrooms: 1
Cooling
- Air Conditioner, Ceiling Fan
Appliances
- Included: Dishwasher, Disposal, Dryer, Microwave, Range, Refrigerator, Washer
- Laundry: In Unit
Features
- Ceiling Fan(s), Double Vanity, Handrails, Storage, Walk-In Closet(s)
- Flooring: Carpet, Hardwood, Linoleum/Vinyl
- Windows: Window Coverings
Interior area
- Total interior livable area: 2,654 sqft
Property
Parking
- Parking features: Garage
- Has garage: Yes
- Details: Contact manager
Features
- Patio & porch: Patio
- Exterior features: Courtyard, Kitchen island, Mirrors, Pet friendly
Details
- Parcel number: R8048720580
Construction
Type & style
- Home type: SingleFamily
- Property subtype: Single Family Residence
Community & HOA
Community
- Security: Gated Community
Location
- Region: Meridian
Financial & listing details
- Lease term: 12 month lease
Price history
| Date | Event | Price |
|---|---|---|
| 10/1/2025 | Listed for rent | $2,800-6.7%$1/sqft |
Source: Zillow Rentals | ||
| 10/1/2022 | Listing removed | -- |
Source: Zillow Rental Manager | ||
| 9/15/2022 | Listed for rent | $3,000$1/sqft |
Source: Zillow Rental Manager | ||
| 8/16/2022 | Sold | -- |
Source: | ||
| 7/17/2022 | Pending sale | $569,990$215/sqft |
Source: | ||

