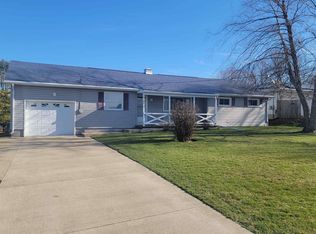Sold for $149,900 on 07/05/23
$149,900
1696 W Fairview Rd, Freeport, IL 61032
4beds
2,019sqft
Single Family Residence
Built in 1961
0.51 Acres Lot
$180,200 Zestimate®
$74/sqft
$1,379 Estimated rent
Home value
$180,200
$168,000 - $195,000
$1,379/mo
Zestimate® history
Loading...
Owner options
Explore your selling options
What's special
Country setting with beautiful views! You will be pleased with this well maintained 4 bedroom & 2 bathroom home! Spacious living room greets you upon entry, with a large picture window letting in tons of natural light. The kitchen offers ample counter space, cabinets & work room accompanied by an eat-in kitchen overlooking your deck & beautiful backyard. The main floor offers two spacious bedrooms with beautifully refinished hardwood floors! There is tons of closet space, hallway storage & a large shared bath. As you head upstairs you will find two more generously sized bedrooms with closets & a second full bath. The lower level is partially finished, making it the perfect hangout spot. On the other side of the lower level there are plenty of storage options with stairs leading up to the attached garage! Plenty of updates as well in the recent years include: newer hvac, water heater, carpeting, re-staining hardwood floors & some painting. Pride of ownership is evident! Schedule your showing today!
Zillow last checked: 8 hours ago
Listing updated: July 05, 2023 at 12:36pm
Listed by:
Milena Cojkic 630-936-7057,
Keller Williams Realty Signature
Bought with:
Michelle Fitzgerald, 475144947
Century 21 Affiliated
Source: NorthWest Illinois Alliance of REALTORS®,MLS#: 202302870
Facts & features
Interior
Bedrooms & bathrooms
- Bedrooms: 4
- Bathrooms: 2
- Full bathrooms: 2
- Main level bathrooms: 1
- Main level bedrooms: 2
Primary bedroom
- Level: Main
- Area: 156
- Dimensions: 12 x 13
Bedroom 2
- Level: Main
- Area: 120
- Dimensions: 12 x 10
Bedroom 3
- Level: Upper
- Area: 208
- Dimensions: 16 x 13
Bedroom 4
- Level: Upper
- Area: 169
- Dimensions: 13 x 13
Dining room
- Level: Main
- Area: 98
- Dimensions: 14 x 7
Family room
- Level: Lower
- Area: 399
- Dimensions: 19 x 21
Kitchen
- Level: Main
- Area: 112
- Dimensions: 14 x 8
Living room
- Level: Main
- Area: 252
- Dimensions: 18 x 14
Heating
- Forced Air, Natural Gas
Cooling
- Central Air
Appliances
- Included: Dishwasher, Refrigerator, Stove/Cooktop, Gas Water Heater
- Laundry: In Basement
Features
- Windows: Window Treatments
- Basement: Full
- Has fireplace: Yes
- Fireplace features: Wood Burning
Interior area
- Total structure area: 2,019
- Total interior livable area: 2,019 sqft
- Finished area above ground: 1,620
- Finished area below ground: 399
Property
Parking
- Total spaces: 1
- Parking features: Attached
- Garage spaces: 1
Features
- Levels: One and One Half
- Stories: 1
- Patio & porch: Deck
- Has view: Yes
- View description: Country
Lot
- Size: 0.51 Acres
- Dimensions: 82 x 264 x 82 x 264
Details
- Parcel number: 081313354027
Construction
Type & style
- Home type: SingleFamily
- Property subtype: Single Family Residence
Materials
- Siding
- Roof: Shingle
Condition
- Year built: 1961
Utilities & green energy
- Electric: Circuit Breakers
- Sewer: Septic Tank
- Water: Well
Community & neighborhood
Location
- Region: Freeport
- Subdivision: IL
Other
Other facts
- Ownership: Fee Simple
- Road surface type: Hard Surface Road
Price history
| Date | Event | Price |
|---|---|---|
| 7/5/2023 | Sold | $149,900$74/sqft |
Source: | ||
| 6/8/2023 | Contingent | $149,900$74/sqft |
Source: | ||
| 6/8/2023 | Pending sale | $149,900$74/sqft |
Source: | ||
| 6/1/2023 | Listed for sale | $149,900$74/sqft |
Source: | ||
Public tax history
| Year | Property taxes | Tax assessment |
|---|---|---|
| 2024 | $3,507 +30.7% | $41,931 +16.1% |
| 2023 | $2,684 +14.6% | $36,120 +3.6% |
| 2022 | $2,343 +2.1% | $34,875 +9.7% |
Find assessor info on the county website
Neighborhood: Willow Lake
Nearby schools
GreatSchools rating
- 2/10Carl Sandburg Middle SchoolGrades: 5-6Distance: 2.9 mi
- 2/10Freeport Middle SchoolGrades: 7-8Distance: 3.2 mi
- 1/10Freeport High SchoolGrades: 9-12Distance: 3.1 mi
Schools provided by the listing agent
- Elementary: Freeport 145
- Middle: Freeport 145
- High: Freeport 145
- District: Freeport 145
Source: NorthWest Illinois Alliance of REALTORS®. This data may not be complete. We recommend contacting the local school district to confirm school assignments for this home.

Get pre-qualified for a loan
At Zillow Home Loans, we can pre-qualify you in as little as 5 minutes with no impact to your credit score.An equal housing lender. NMLS #10287.
