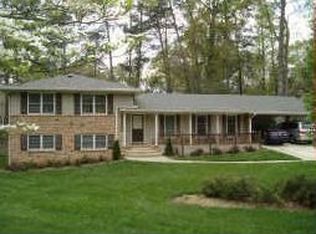Closed
$1,110,000
1696 Little Joe Ct, Decatur, GA 30033
5beds
--sqft
Single Family Residence
Built in 2010
0.6 Acres Lot
$1,129,500 Zestimate®
$--/sqft
$5,839 Estimated rent
Home value
$1,129,500
$1.07M - $1.20M
$5,839/mo
Zestimate® history
Loading...
Owner options
Explore your selling options
What's special
Elegant Custom Home in the Ponderosa Showcases Exquisite Attention to Detail! Expanded and fully renovated, this brick and stone ranch is what one-level-living dreams are made of. Stroll past the 3 car garages and up the path to the rocking chair front porch, enter home through french front doors and view the epic open floor plan where ample square footage is dedicated to the luxurious common spaces. Formal living room faces east and is a perfect perch for morning coffee while welcoming the sunrise. The great room is complete with a wood clad and vaulted ceiling, stone fireplace and double french doors to the outdoor living space. The kitchen showcases a massive center island, custom cabinetry, appliance garage, dual sinks, walk-in pantry, integrated appliances and beautiful granite countertops! It's a chefs dream! The primary suite is spectacular! Featuring its own fireplace, double french doors to covered porch and double trayed ceilings with inset lighting; it's packed with the luxury a primary suite deserves! Ensuite bathroom includes double vanities, walk-in shower and deep soaking bath tub. The massive walk through closet leads you to a window lined home gym and office. The mudroom off the garage, kitchen adjacent office space and outdoor grilling patio prove that smaller spaces can make a huge impact on livability! Enjoy laundry flexibility with the large laundry room next to the mudroom or in the primary closest where the hook ups are already installed! Secondary bedrooms and bathrooms are well sized with multiple layout options. Daylight basement includes a living room, bedroom and bathroom as well as additional storage. Covered screened patio features yet another fireplace for those chilly nights and overlooks the private backyard. In addition to the 3 car garage this property also features a storage building/wood shop, and has plenty of room for the pool of your dreams! Located in the established Ponderosa community, this home is just minutes away from Emory University, CHOA and the CDC.
Zillow last checked: 8 hours ago
Listing updated: January 05, 2024 at 12:39pm
Listed by:
Carly E Nassar 404-513-9112,
Compass,
Jim B Getzinger 404-307-4020,
Compass
Bought with:
Becky Morris, 248082
Ansley RE | Christie's Int'l RE
Source: GAMLS,MLS#: 10156580
Facts & features
Interior
Bedrooms & bathrooms
- Bedrooms: 5
- Bathrooms: 5
- Full bathrooms: 4
- 1/2 bathrooms: 1
- Main level bathrooms: 3
- Main level bedrooms: 4
Dining room
- Features: Seats 12+
Kitchen
- Features: Breakfast Bar, Kitchen Island, Walk-in Pantry
Heating
- Natural Gas, Zoned
Cooling
- Ceiling Fan(s), Central Air, Zoned
Appliances
- Included: Dishwasher, Disposal, Double Oven, Electric Water Heater, Microwave, Refrigerator
- Laundry: Mud Room, Laundry Closet
Features
- Beamed Ceilings, Bookcases, Central Vacuum, Double Vanity, Master On Main Level, Tray Ceiling(s), Walk-In Closet(s)
- Flooring: Hardwood
- Windows: Double Pane Windows
- Basement: Bath Finished,Daylight,Exterior Entry,Finished,Interior Entry,Partial
- Number of fireplaces: 3
- Fireplace features: Family Room, Gas Log, Masonry, Master Bedroom, Outside
- Common walls with other units/homes: No Common Walls
Interior area
- Total structure area: 0
- Finished area above ground: 0
- Finished area below ground: 0
Property
Parking
- Parking features: Garage, Kitchen Level, Parking Pad, Storage
- Has garage: Yes
- Has uncovered spaces: Yes
Features
- Levels: Two
- Stories: 2
- Patio & porch: Patio, Screened
- Exterior features: Garden
- Fencing: Back Yard,Fenced,Wood
- Waterfront features: No Dock Or Boathouse
- Body of water: None
Lot
- Size: 0.60 Acres
- Features: Cul-De-Sac, Level, Private
Details
- Additional structures: Garage(s), Outbuilding, Shed(s), Workshop
- Parcel number: 18 162 03 007
Construction
Type & style
- Home type: SingleFamily
- Architectural style: Brick 4 Side,Craftsman,Ranch
- Property subtype: Single Family Residence
Materials
- Brick, Stone
- Roof: Composition,Other
Condition
- Resale
- New construction: No
- Year built: 2010
Utilities & green energy
- Sewer: Public Sewer
- Water: Public
- Utilities for property: High Speed Internet, None
Green energy
- Energy efficient items: Insulation
- Water conservation: Low-Flow Fixtures
Community & neighborhood
Security
- Security features: Security System, Smoke Detector(s)
Community
- Community features: Park, Playground, Street Lights, Swim Team, Tennis Court(s), Walk To Schools, Near Shopping
Location
- Region: Decatur
- Subdivision: Ponderosa
HOA & financial
HOA
- Has HOA: No
- Services included: None
Other
Other facts
- Listing agreement: Exclusive Right To Sell
Price history
| Date | Event | Price |
|---|---|---|
| 5/31/2023 | Sold | $1,110,000+0.9% |
Source: | ||
| 5/12/2023 | Pending sale | $1,100,000 |
Source: | ||
| 5/8/2023 | Contingent | $1,100,000 |
Source: | ||
| 5/5/2023 | Listed for sale | $1,100,000+51.7% |
Source: | ||
| 7/28/2014 | Sold | $725,000-7.6% |
Source: | ||
Public tax history
| Year | Property taxes | Tax assessment |
|---|---|---|
| 2025 | $17,567 -11.5% | $392,360 -11.6% |
| 2024 | $19,851 +108.7% | $444,000 +32.9% |
| 2023 | $9,510 +2.2% | $334,080 +11.9% |
Find assessor info on the county website
Neighborhood: 30033
Nearby schools
GreatSchools rating
- 6/10Briarlake Elementary SchoolGrades: PK-5Distance: 0.5 mi
- 5/10Henderson Middle SchoolGrades: 6-8Distance: 2.7 mi
- 7/10Lakeside High SchoolGrades: 9-12Distance: 1.2 mi
Schools provided by the listing agent
- Elementary: Briarlake
- Middle: Henderson
- High: Lakeside
Source: GAMLS. This data may not be complete. We recommend contacting the local school district to confirm school assignments for this home.
Get a cash offer in 3 minutes
Find out how much your home could sell for in as little as 3 minutes with a no-obligation cash offer.
Estimated market value$1,129,500
Get a cash offer in 3 minutes
Find out how much your home could sell for in as little as 3 minutes with a no-obligation cash offer.
Estimated market value
$1,129,500
