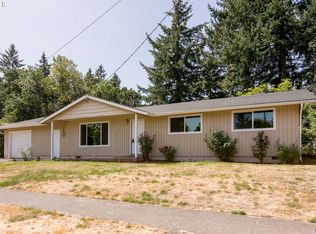Unique 4 Bdrm, 2 Ba home w/ original hardwood floors & fully fenced yard w/ large shed included. Kitchen w/ all appliances included, cook island, eat bar, & granite-tile counters. Bright family room w/ large windows & wood burning fireplace. Upstairs Mstr Bdrm w/ skylights, w/I closet, shower & jetted tub. Being sold "AS IS".
This property is off market, which means it's not currently listed for sale or rent on Zillow. This may be different from what's available on other websites or public sources.
