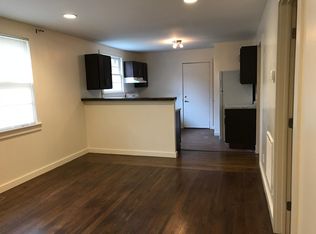Closed
$769,000
1696 Hanover Rd, Nashville, TN 37216
4beds
2,572sqft
Horizontal Property Regime - Attached, Residential
Built in 2023
-- sqft lot
$778,000 Zestimate®
$299/sqft
$3,578 Estimated rent
Home value
$778,000
$739,000 - $817,000
$3,578/mo
Zestimate® history
Loading...
Owner options
Explore your selling options
What's special
New Construction with luxury finishes! Walking distance to Dose, Mitchells Deli, Village pub, + great biking lanes from your front door to Shelby bottoms! Just a few beautiful features of this home include: open floor plan w/ tons of natural lighting, white oak hardwood flooring throughout, vaulted ceilings, walk in master closet w/ built in dresser, dual shower heads, 4th bedroom can be an office , pelaton room or nursery! This home has an abundance of storage + a large laundry room upstairs with counter space and a sink! We will run out of space to list everything that this beautiful home has - its one you just have to see with your own eyes! $4,000 towards lender credits if you use preferred lender Jackie Hurtis w/ INTERLINC Mortgage.
Zillow last checked: 8 hours ago
Listing updated: May 01, 2024 at 11:49am
Listing Provided by:
Cayla Cook 615-618-9499,
Parks Compass
Bought with:
Brianna Morant, 310643
Benchmark Realty, LLC
Source: RealTracs MLS as distributed by MLS GRID,MLS#: 2516065
Facts & features
Interior
Bedrooms & bathrooms
- Bedrooms: 4
- Bathrooms: 3
- Full bathrooms: 2
- 1/2 bathrooms: 1
Bedroom 1
- Features: Suite
- Level: Suite
- Area: 280 Square Feet
- Dimensions: 14x20
Bedroom 2
- Features: Bath
- Level: Bath
- Area: 182 Square Feet
- Dimensions: 13x14
Bedroom 3
- Area: 169 Square Feet
- Dimensions: 13x13
Bedroom 4
- Area: 126 Square Feet
- Dimensions: 9x14
Dining room
- Features: Combination
- Level: Combination
- Area: 126 Square Feet
- Dimensions: 9x14
Kitchen
- Features: Eat-in Kitchen
- Level: Eat-in Kitchen
- Area: 168 Square Feet
- Dimensions: 12x14
Living room
- Features: Combination
- Level: Combination
- Area: 336 Square Feet
- Dimensions: 16x21
Heating
- Central
Cooling
- Central Air
Appliances
- Included: Dishwasher, Disposal, Microwave, Refrigerator, Gas Oven, Gas Range
Features
- Ceiling Fan(s), Extra Closets, Walk-In Closet(s)
- Flooring: Wood, Tile
- Basement: Crawl Space
- Has fireplace: No
Interior area
- Total structure area: 2,572
- Total interior livable area: 2,572 sqft
- Finished area above ground: 2,572
Property
Parking
- Total spaces: 4
- Parking features: Garage Faces Side, Driveway
- Garage spaces: 2
- Uncovered spaces: 2
Features
- Levels: Two
- Stories: 2
- Patio & porch: Porch, Covered
- Fencing: Front Yard
Lot
- Features: Level
Details
- Parcel number: 072112T00100CO
- Special conditions: Standard
Construction
Type & style
- Home type: SingleFamily
- Architectural style: Contemporary
- Property subtype: Horizontal Property Regime - Attached, Residential
- Attached to another structure: Yes
Materials
- Fiber Cement, Frame
- Roof: Asphalt
Condition
- New construction: Yes
- Year built: 2023
Utilities & green energy
- Sewer: Public Sewer
- Water: Public
- Utilities for property: Water Available
Community & neighborhood
Location
- Region: Nashville
- Subdivision: East Nashville
Price history
| Date | Event | Price |
|---|---|---|
| 6/9/2023 | Sold | $769,000$299/sqft |
Source: | ||
| 5/7/2023 | Contingent | $769,000$299/sqft |
Source: | ||
| 5/4/2023 | Listed for sale | $769,000+0.7%$299/sqft |
Source: | ||
| 4/27/2023 | Listing removed | -- |
Source: | ||
| 4/25/2023 | Price change | $764,000-0.7%$297/sqft |
Source: | ||
Public tax history
| Year | Property taxes | Tax assessment |
|---|---|---|
| 2025 | -- | $192,750 +54.4% |
| 2024 | $4,061 | $124,800 |
| 2023 | $4,061 | $124,800 |
Find assessor info on the county website
Neighborhood: South Inglewood
Nearby schools
GreatSchools rating
- 5/10Inglewood Elementary SchoolGrades: PK-5Distance: 0.3 mi
- 3/10Stratford Comp High SchoolGrades: 6-12Distance: 0.4 mi
- 6/10Isaac Litton Middle SchoolGrades: 6-8Distance: 1.8 mi
Schools provided by the listing agent
- Elementary: Inglewood Elementary
- Middle: Isaac Litton Middle
- High: Stratford STEM Magnet School Upper Campus
Source: RealTracs MLS as distributed by MLS GRID. This data may not be complete. We recommend contacting the local school district to confirm school assignments for this home.
Get a cash offer in 3 minutes
Find out how much your home could sell for in as little as 3 minutes with a no-obligation cash offer.
Estimated market value
$778,000
