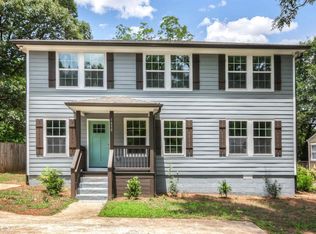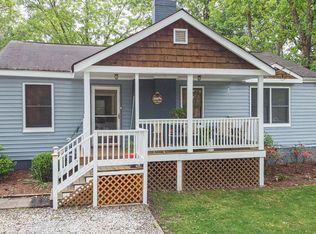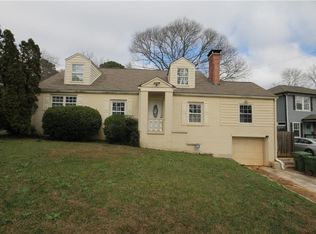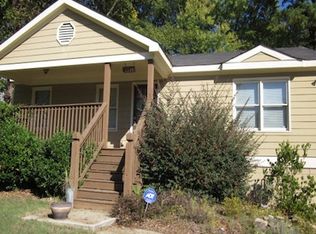Closed
$615,750
1696 Flat Shoals Rd SE, Atlanta, GA 30316
5beds
3,420sqft
Single Family Residence, Residential
Built in 2021
8,712 Square Feet Lot
$712,600 Zestimate®
$180/sqft
$4,756 Estimated rent
Home value
$712,600
$663,000 - $777,000
$4,756/mo
Zestimate® history
Loading...
Owner options
Explore your selling options
What's special
Check out this charming 2021 remodeled Cape Cod featuring a huge covered front porch with a swing to relax and enjoy the outdoors. Inside, you'll find an open concept floorplan with a newer kitchen, floating shelves and a corian top island and butcher block countertop. The main house is 4 bedrooms and 3 baths with 2 bdrms on each floor and large master upstairs and with a walk in closet and double vanity. Don't miss the rear deck in the 2nd bdrm upstairs! The 5th bedroom is your own studio suite!! It's currently rented out though December. Use for your in-laws visiting or keep it as additional rental income or AirBnB! Easy access to major interstates and close to everything East Atlanta has to offer.....East Lake golf, East Lake Village, Zoo Atlanta, and Madison Yards nearby as well as Edgewood, Glenwood Park, Kirkwood, and Grant Park!
Zillow last checked: 8 hours ago
Listing updated: December 13, 2023 at 10:59pm
Listing Provided by:
BRETT WASHBURN,
Atlanta Real Estate Group
Bought with:
Jazmyne Butler, 362742
Bolst, Inc.
Source: FMLS GA,MLS#: 7261374
Facts & features
Interior
Bedrooms & bathrooms
- Bedrooms: 5
- Bathrooms: 4
- Full bathrooms: 4
- Main level bathrooms: 2
- Main level bedrooms: 3
Primary bedroom
- Features: In-Law Floorplan, Roommate Floor Plan
- Level: In-Law Floorplan, Roommate Floor Plan
Bedroom
- Features: In-Law Floorplan, Roommate Floor Plan
Primary bathroom
- Features: Double Vanity
Dining room
- Features: Great Room, Open Concept
Kitchen
- Features: Breakfast Bar, Cabinets White, Eat-in Kitchen, Kitchen Island, Other Surface Counters, View to Family Room
Heating
- Electric
Cooling
- Central Air
Appliances
- Included: Dryer, Electric Cooktop, Electric Oven, Tankless Water Heater, Washer
- Laundry: In Hall, Laundry Room
Features
- Double Vanity, High Ceilings 9 ft Main, High Speed Internet, Walk-In Closet(s)
- Flooring: Ceramic Tile, Laminate
- Windows: None
- Basement: None
- Number of fireplaces: 2
- Fireplace features: Electric, Family Room
- Common walls with other units/homes: No Common Walls
Interior area
- Total structure area: 3,420
- Total interior livable area: 3,420 sqft
Property
Parking
- Total spaces: 2
- Parking features: Driveway, Garage, Garage Door Opener, Level Driveway, Parking Pad
- Garage spaces: 2
- Has uncovered spaces: Yes
Accessibility
- Accessibility features: None
Features
- Levels: Two
- Stories: 2
- Patio & porch: Covered, Front Porch, Patio, Rear Porch
- Exterior features: Rain Gutters, Rear Stairs, Storage
- Pool features: None
- Spa features: None
- Fencing: Back Yard,Wood
- Has view: Yes
- View description: Other
- Waterfront features: None
- Body of water: None
Lot
- Size: 8,712 sqft
- Dimensions: 146 x 65
- Features: Back Yard, Front Yard, Landscaped
Details
- Additional structures: Shed(s)
- Parcel number: 15 146 10 038
- Other equipment: None
- Horse amenities: None
Construction
Type & style
- Home type: SingleFamily
- Architectural style: Cape Cod,Traditional
- Property subtype: Single Family Residence, Residential
Materials
- Other
- Foundation: Slab
- Roof: Shingle,Other
Condition
- Updated/Remodeled
- New construction: No
- Year built: 2021
Utilities & green energy
- Electric: None
- Sewer: Public Sewer
- Water: Public
- Utilities for property: Cable Available, Electricity Available, Sewer Available, Underground Utilities, Water Available
Green energy
- Energy efficient items: None
- Energy generation: None
Community & neighborhood
Security
- Security features: Fire Alarm
Community
- Community features: None
Location
- Region: Atlanta
- Subdivision: East Atlanta
Other
Other facts
- Road surface type: Concrete
Price history
| Date | Event | Price |
|---|---|---|
| 12/13/2023 | Sold | $615,750-5.3%$180/sqft |
Source: | ||
| 12/4/2023 | Pending sale | $649,900$190/sqft |
Source: | ||
| 10/12/2023 | Price change | $649,900-3.7%$190/sqft |
Source: | ||
| 9/28/2023 | Price change | $674,900-1.5%$197/sqft |
Source: | ||
| 8/29/2023 | Price change | $684,9000%$200/sqft |
Source: | ||
Public tax history
| Year | Property taxes | Tax assessment |
|---|---|---|
| 2025 | $8,466 +15.6% | $303,000 +23% |
| 2024 | $7,321 +23.2% | $246,280 +93.8% |
| 2023 | $5,941 +3.2% | $127,080 +2.3% |
Find assessor info on the county website
Neighborhood: East Atlanta
Nearby schools
GreatSchools rating
- 7/10Burgess-Peterson Elementary SchoolGrades: PK-5Distance: 0.6 mi
- 5/10King Middle SchoolGrades: 6-8Distance: 2.8 mi
- 6/10Maynard H. Jackson- Jr. High SchoolGrades: 9-12Distance: 1.8 mi
Schools provided by the listing agent
- Elementary: Burgess-Peterson
- Middle: Martin L. King Jr.
- High: Maynard Jackson
Source: FMLS GA. This data may not be complete. We recommend contacting the local school district to confirm school assignments for this home.
Get a cash offer in 3 minutes
Find out how much your home could sell for in as little as 3 minutes with a no-obligation cash offer.
Estimated market value$712,600
Get a cash offer in 3 minutes
Find out how much your home could sell for in as little as 3 minutes with a no-obligation cash offer.
Estimated market value
$712,600



